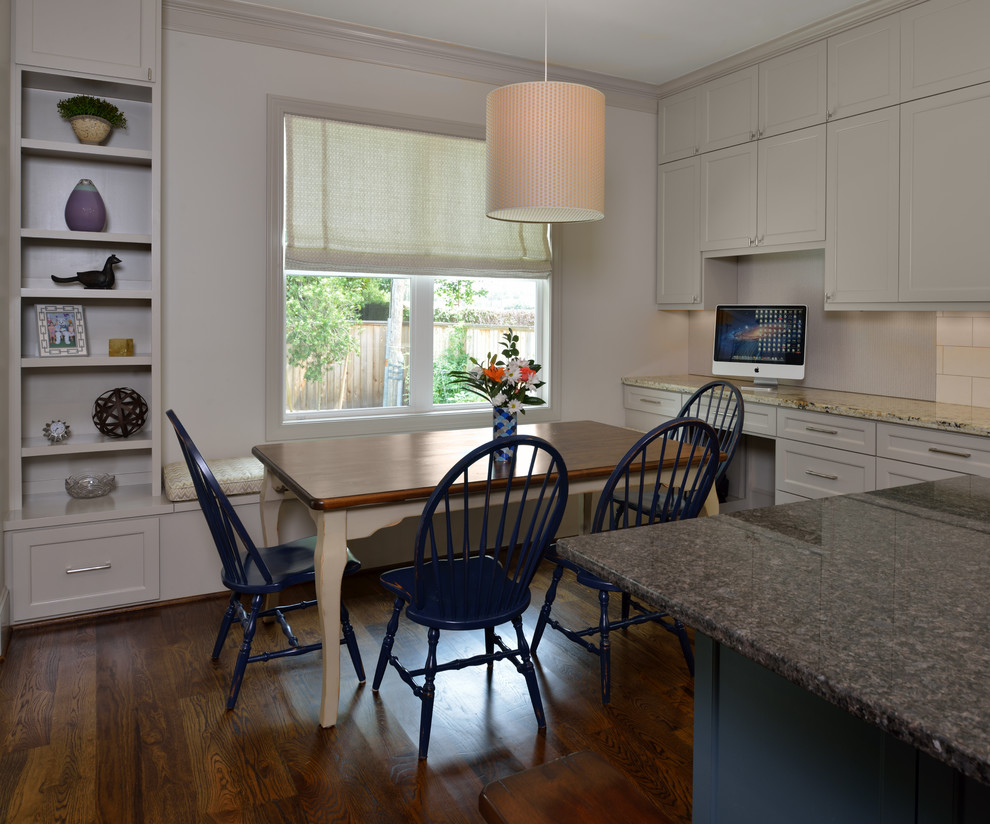
Dignified Dwellings
Open concept floor plan creating a great room with the kitchen, breakfast, office, and family room. Bench seating under window allows for large family gatherings and also hides additional storage. A tack panel / printer pull out drawer is set into the background for household organization. Photo Credit: Miro Dvorscak
