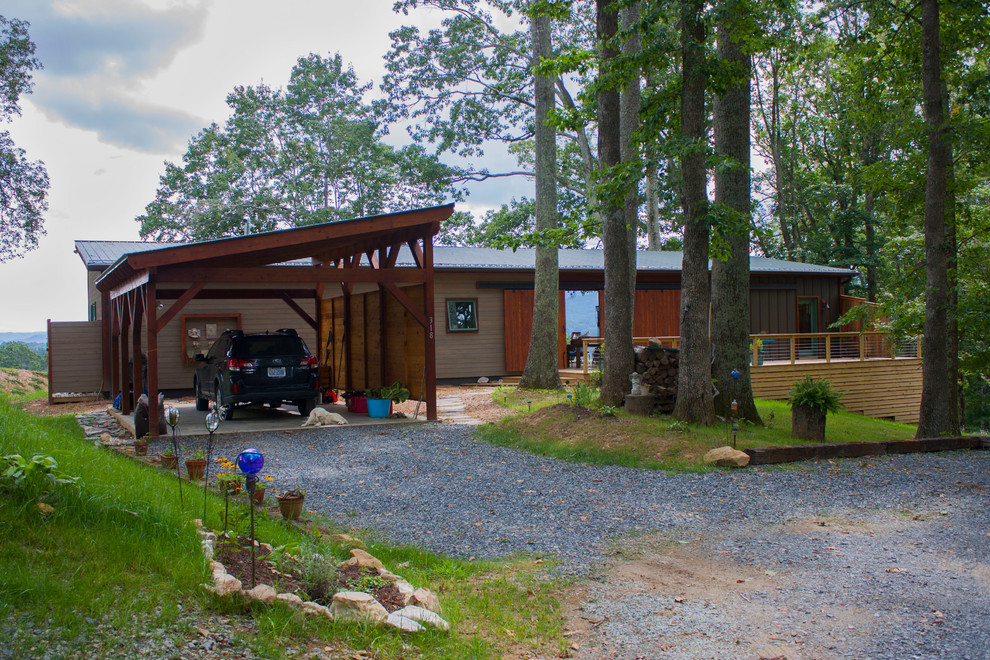
Dog Trot and Carport View
Photo by Rowan Parris
View of the north elevation of the home. Timber carport, custom built sliding doors to close off the dog trot area. The shed roof is a 2:12 pitch. Custom steel cable railing. Pressure treated under pinning.

Roof angle