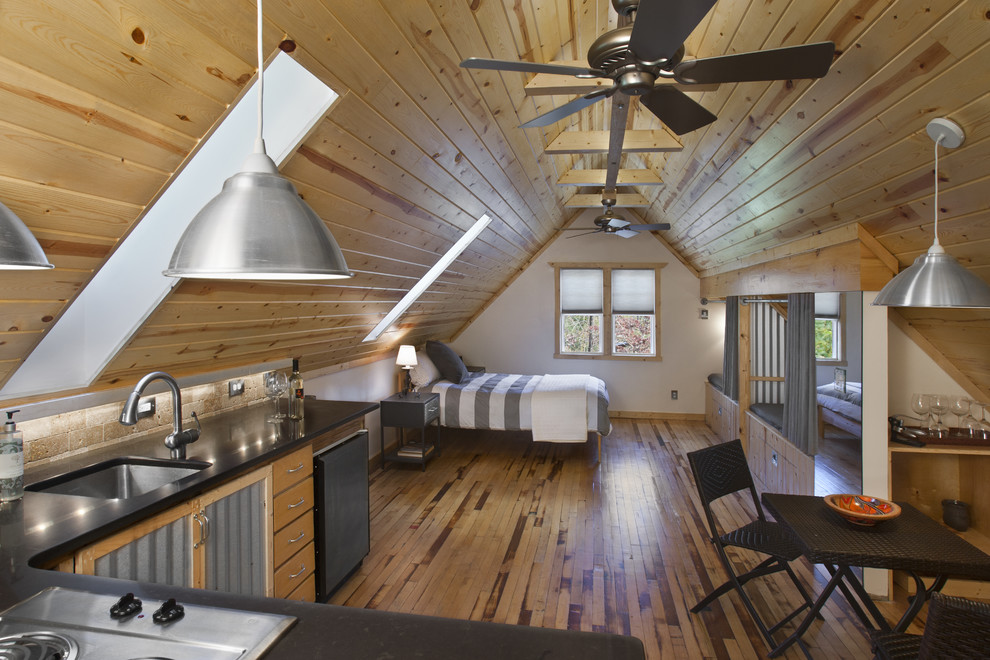
Eat, Sleep, Live
Photo: Frontier Group
Formerly a rough frame over a carport, this project presented a spatial challenge for a vacation home. Working within the existing 45-degree angled roof structure, the long, narrow space was broken down into three zones to create a sense of width and flow. Great attention to detailed design makes the most of the limited space and standing area. Bunks and hidden storage are tucked beneath the eaves of the roof while skylights offer visual height. Reflecting on the agricultural setting, the bathroom is accessed by a sliding barn door. Exposed plumbing and corrugated metal walls in the open shower evoke a rustic sense of an outdoor shower.

Cute studio