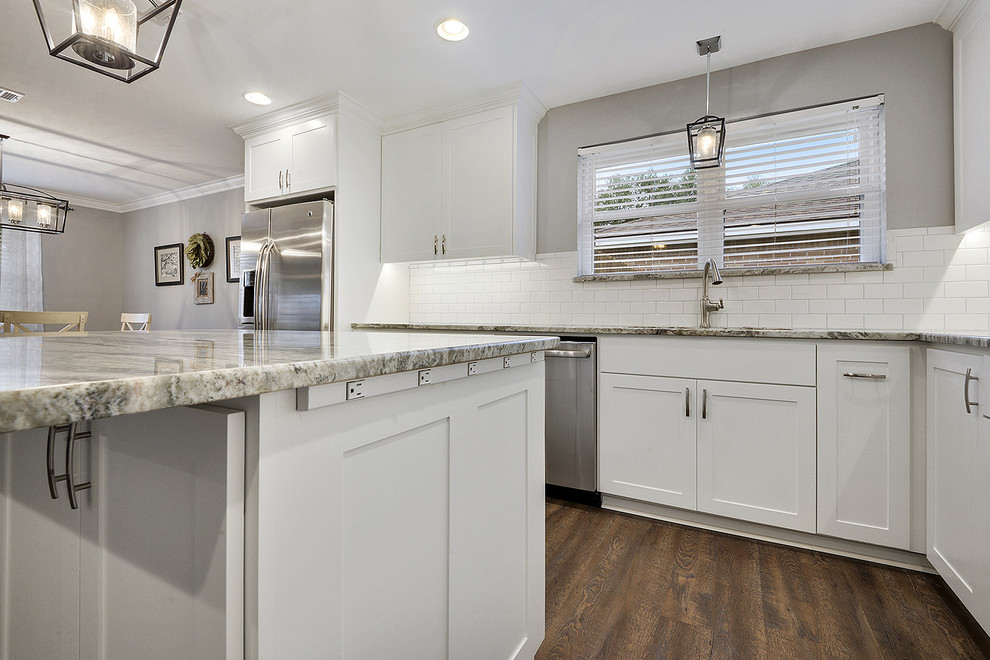
EBR Kitchen Remodel
This project was a collaborative effort between homeowners, the designer, the contractor and the trades that executed the design. Originally, when the house was constructed the ceiling height of the kitchen was lowered and as you stepped into that space you were surrounded on three sides by cabinets. This remodel changed just about everything but the location of the sink. We raised the ceiling height in the kitchen so that it would be continuous with the rest of the house. We also placed new shaker style cabinets and incorporated a large center island cabinet. All cabinets are solid wood construction with soft close concealed hinges. Where a hallway wall originally jetted out to support the lowered ceiling we removed and replaced with a rustic wood column. We placed new lighting at designated locations throughout to give an even uniform brightness. We also installed under cabinet lighting to give spot on brightness to the countertops. The finished result is very functional and beautiful. It was a pleasure to see this project fulfilled.

Outlet strips