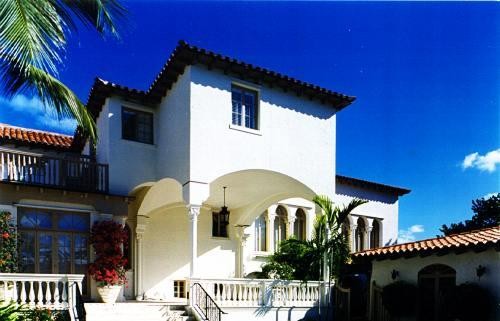
El Solano
Historic renovation and addition to a landmark Addison Mizner house and associated guest cottage, teahouse, cabana and landscape. The design includes a third floor addition, creating a covered portico below, and interior renovation to meet modern needs, including upgrade of the mechanical and electrical systems. Views and natural light are maximized through the installation of windows and skylights within the historical fabric of the building. The exterior spaces were redesigned to better integrate the house with its surroundings.
