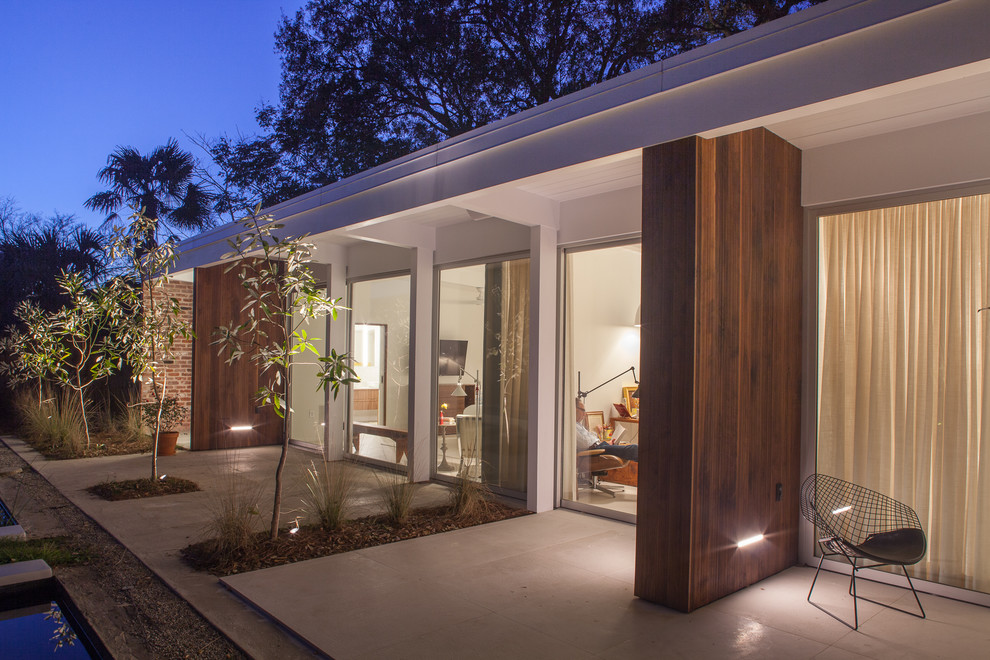
Emerald Street Residence
The house is fully rehabilitated to high contemporary architectural standards in the spirit of Curtis & Davis’ pioneering embrace of the newest technologies and methods available in architecture at the time in their works.
In this spirit, the south façade, water damaged beyond repair after Hurricane Katrina, was redesigned to be composed entirely of floor-to-ceiling 7’ x 9’ sliding glass panels floating separately from any columns or supporting walls.
Bringing back the overhang as a design feature involved completely rebuilding the home’s roof and further extending it past the previously relocated façade. The resulting overhang restores the original design intent and indoor-outdoor livability of the house while fully concealing the presence of a new steel structural system needed for its support.
Photo by Neil Alexander

Cool dividers for outside with lights