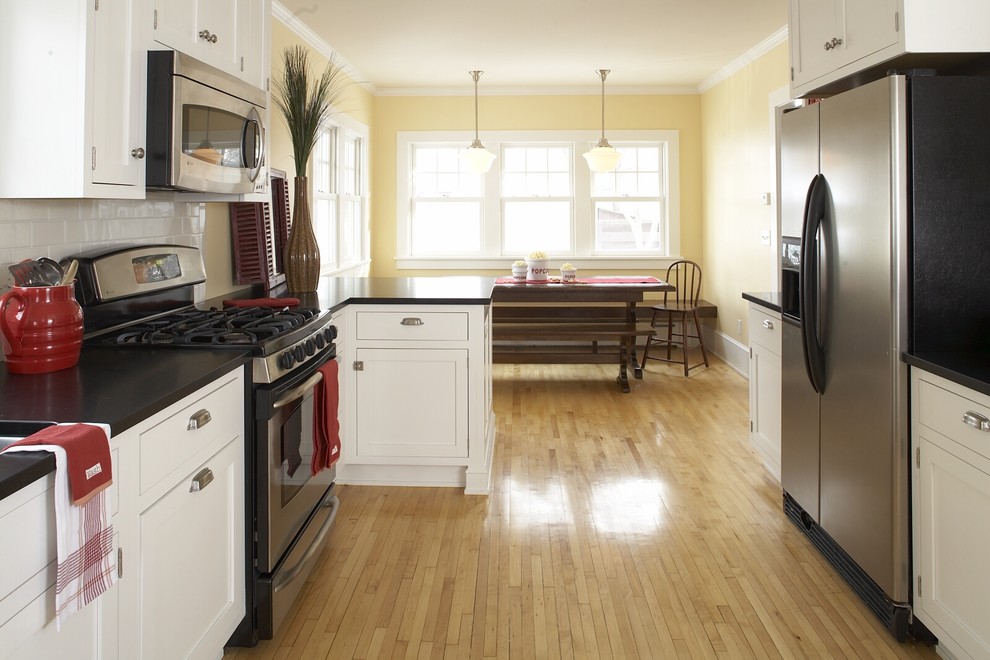
Farmhouse Kitchen Remodel
With six active children, additional square footage was needed, but not at the cost of valuable backyard space. The solution was to add about 150 square feet at the back of the home, making room for a table to be used for eating and schoolwork, and a new mudroom, which was much needed for storage and an indoor/outdoor transition. Crisp white cabinetry and trim, subway tile, and black honed granite countertops give this kitchen remodel a classic farmhouse look. Photo by John Reed Foresman.
