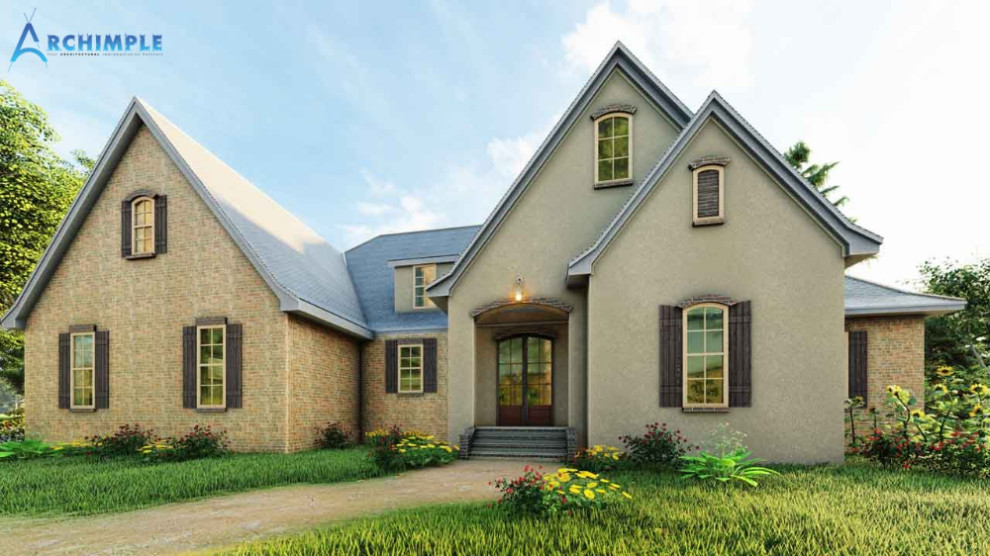
Front Side Exterior
This stucco and brick European house plan is ideal for a single-family home. This tiny cottage home is similar to a farmhouse design. It's a plan for a duplex that may be utilized as a vocational residence.
It is a 2-story house plan which Has a direct entry 2 car garages with a Living room to accommodate multiple functions and a large covered front porch design for grand shaded entry. It's an open notion formal living room idea cum formal dining room idea space including the kitchen area. The living room has high ceilings which give it a grand appeal and a back bank of windows that provide an abundance of natural light. The kitchen has a large kitchen island in the modern style and a butler's pantry idea with an eating bar. The rear porch offers an outdoor kitchen grill idea along with a large patio/ deck. The ground floor is completed with a master bedroom connected to the split master bathroom design using a walk-in closet plan, a double vanity sink, a separate tub, and a shower. Upstairs there's a media room idea with a bathroom.
This tiny cottage is Built to be beautifully spacious and useful for customers.
