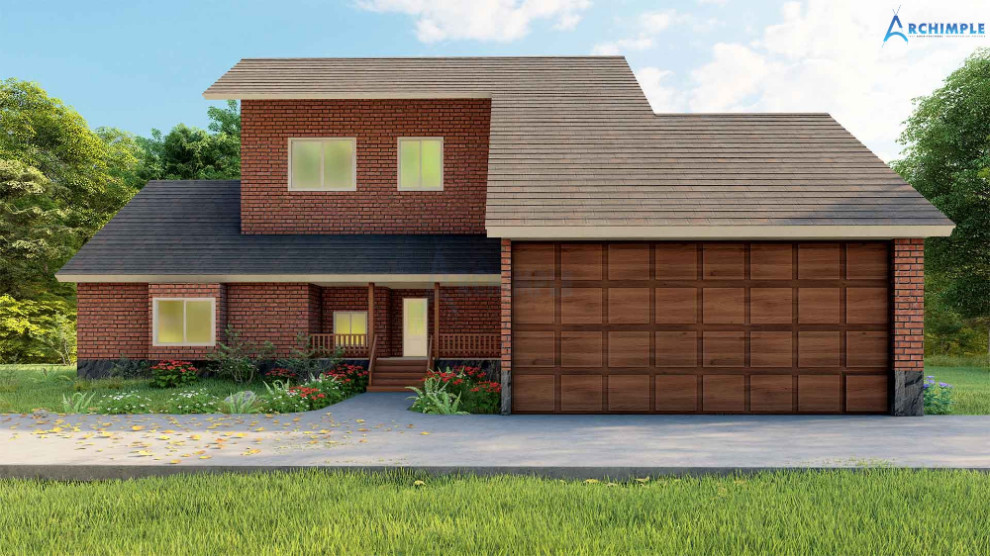
Front Side Exterior
This contemporary house style is ideal for tiny cottage homes and country house plans. This design for modern houses mainly used as a single-family home. It’s a vacation, recreational & micro cottage.
This southwest house plans 3 stories with 2-car garages for direct entry. A covered front porch designs to give a shaded grand entry for users. There is a formal living room idea to make guests, relatives, and family comfortable for a gathering and the left a formal dining room idea that is well organized. In the kitchen a butler's pantry idea with a breakfast nook design to feel luxurious. On the main floor, design a deck idea for outdoor recreation space that is attached to the living room and dining room. Upstairs two bedrooms with a common bathroom and a daylight basement plan including a function area, two other bedrooms, a bathroom, a gym, and an office room.
This 4-bedroom house plan is budget-friendly, safe, stable, comfortable, and well-built for the owner.
