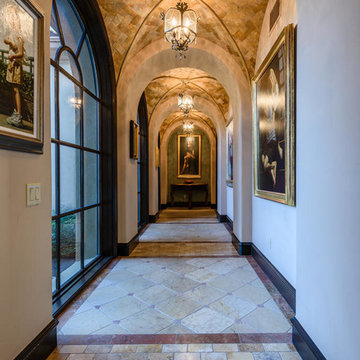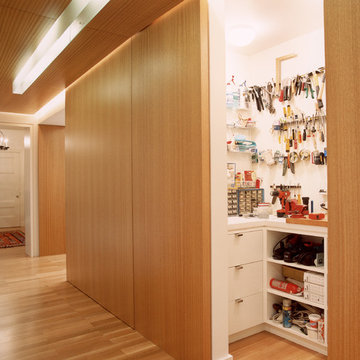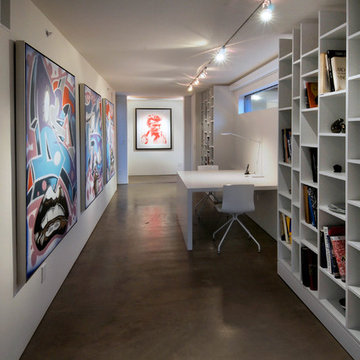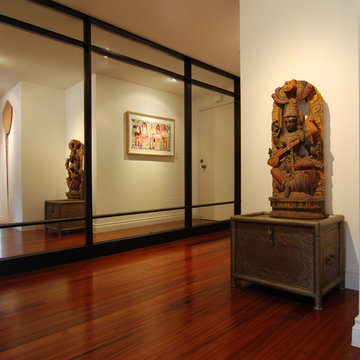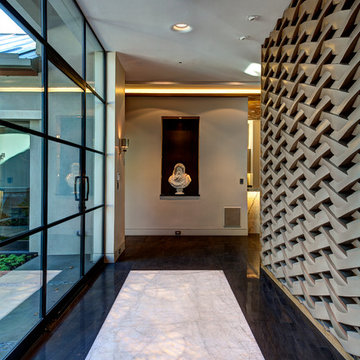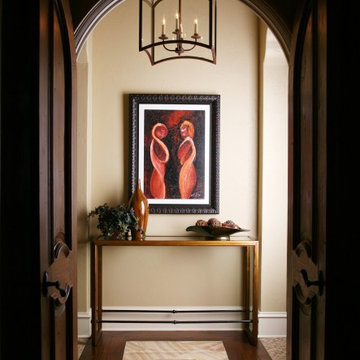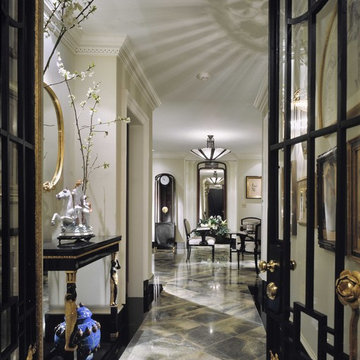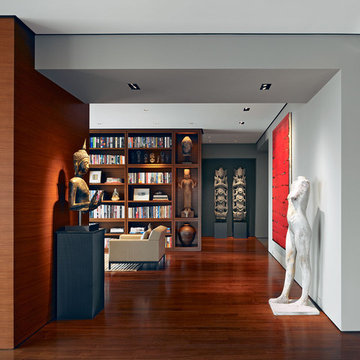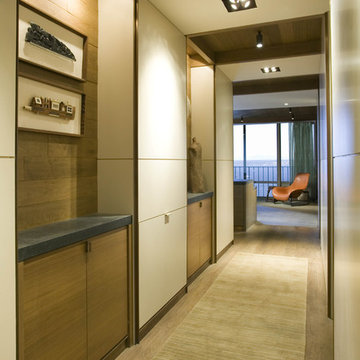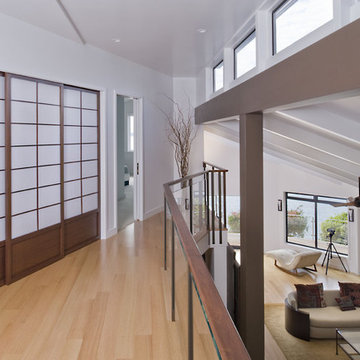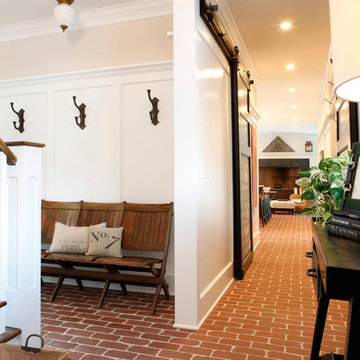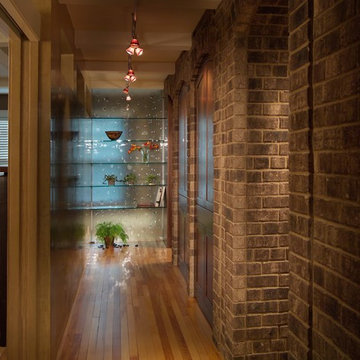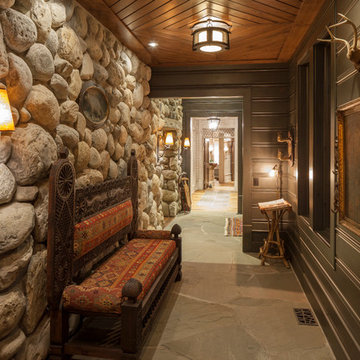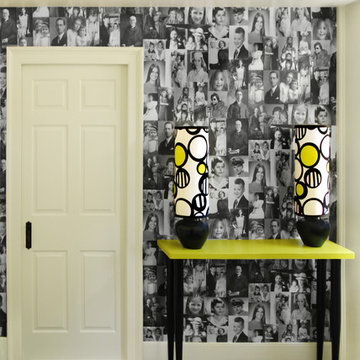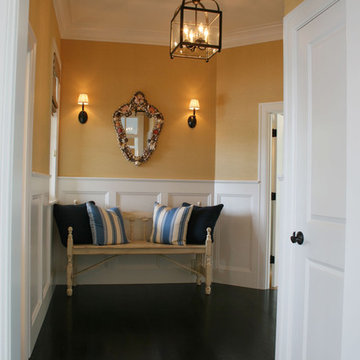265 Hallway Design Photos
Sort by:Popular Today
121 - 140 of 265 photos
Item 1 of 2
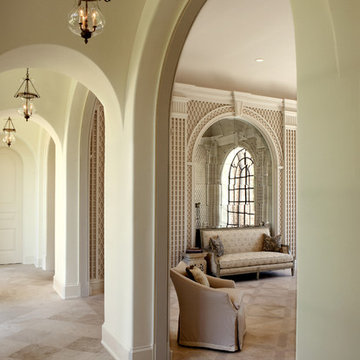
Garden room with trellis woodwork on wall, stenciled limestone floors, antique mirrors and slipcovered furniture.Interiors by Christy Dillard Kratzer, Architecture by Harrison Design Associates, Photography by Chris Little
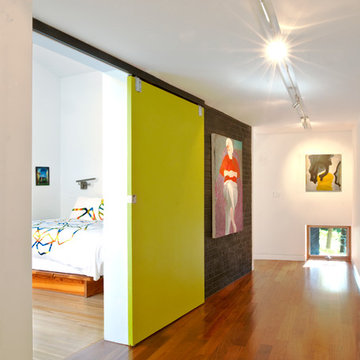
Entry to master bedroom. The black-painted brick was the exterior end wall of the original house.
Silver Spring MD
2013
Contractor: WES Construction
Landscape Design: Ed Bisese
Photo: Julia Heine / McInturff Architects
Find the right local pro for your project
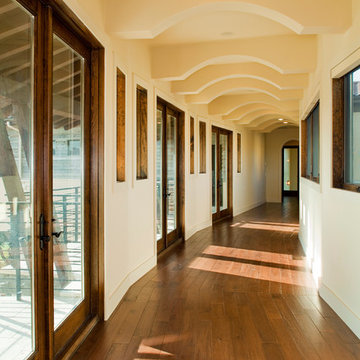
The hallway leading to the Master Suite is arched with wood floors and french doors each with balconettes.
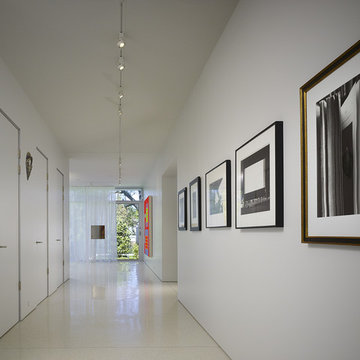
construction - goldberg general contracting, inc.
interiors - sherry koppel design
photography - Steve hall / hedrich blessing
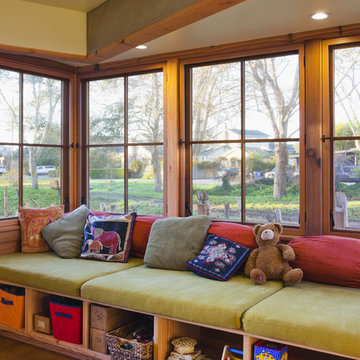
Ground floor bay window provides seating and storage.
© www.edwardcaldwellphoto.com
265 Hallway Design Photos
7
