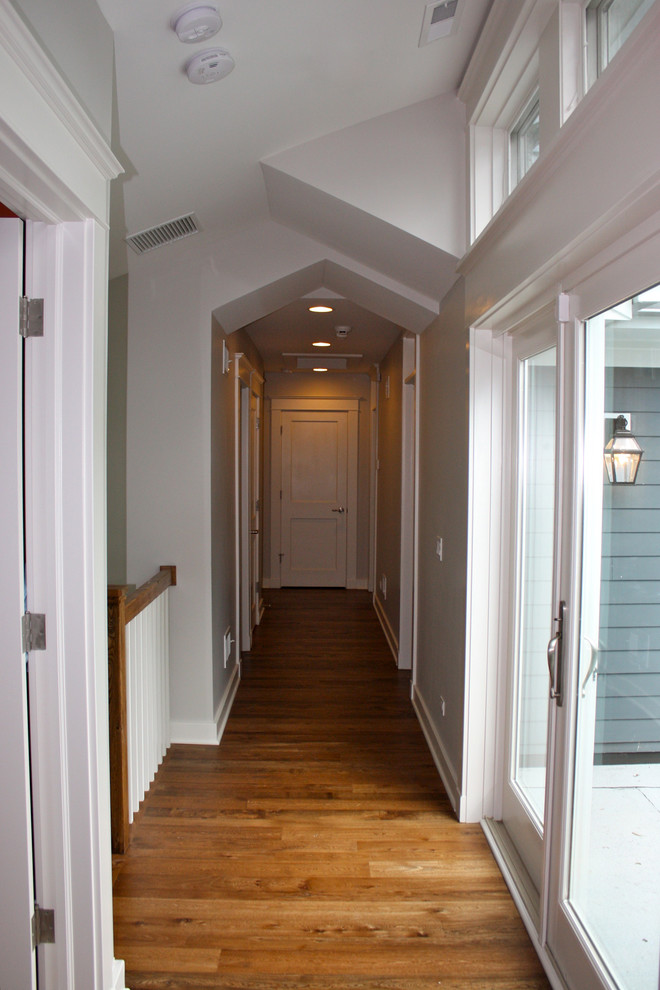
Hallway with peaked ceiling
This hallway carries the slope of the stairs up to the operable transom windows on the right. These transoms are opened up to allow hot air to exit the house and naturally ventilate the interior. http://www.kipnisarch.com
Photo Credit: Kipnis Architecture + Planning

Cutout peaked ceiling above transition