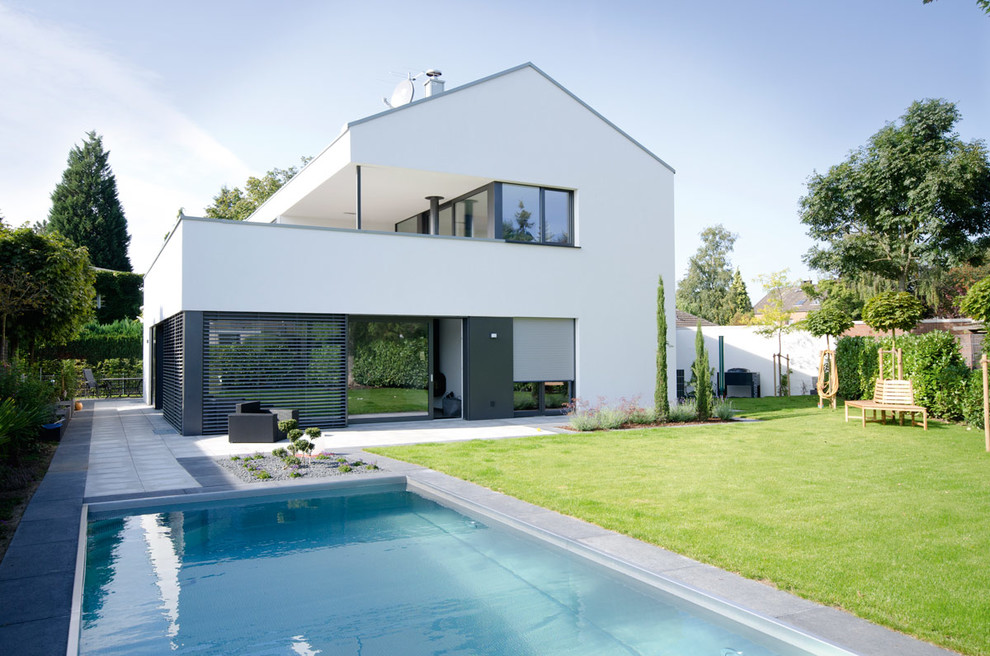
HAUS EFH Neuss
Einfamilienhaus mit Garage, voll unterkellert
Massivbauweise
Wärmedämmverbundsystem 200 mm, WLG 035
Satteldach mit Zink-Stehfalzdeckung
Kunststofffenster mit Aluminium-Deckschale, 3-fach Verglasung
Wohnhaus: 12,85 x 13,00 m, Garage: 3,25 x 9,00 m
200 m², Nutzfläche 128 m²
1672 m²
Luft-Split Wärmepumpe
31,40 kWh/m²a
33,41 kWh/m²a
Effizienzhaus 55 gemäß KfW, Kontrollierte Wohnraumlüftung mit Wärmerückgewinnung, Poolanlage im Außenbereich
LPH 5-9

Fassaden