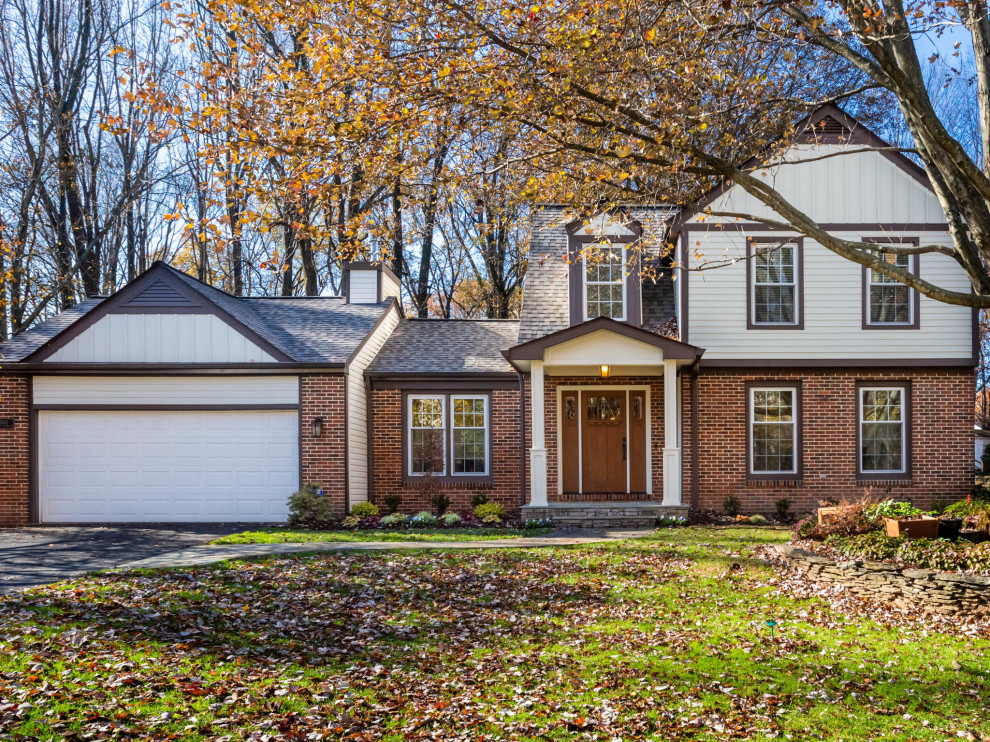
Herndon Transitional Main Level
After - we moved the location of the front door and added a new porch, which allowed entry into a newly configured Entryway/Hall (previously used as the Dining Room). Not only did this make the interior spaces more functional, it improved curb appeal, too! A window was added to the previous location of the front door, with this space now becoming the formal Dining Room on the right hand side of the entrance. The overall feel of the home has now completely changed and the flow of the first floor makes much more ‘sense’.
