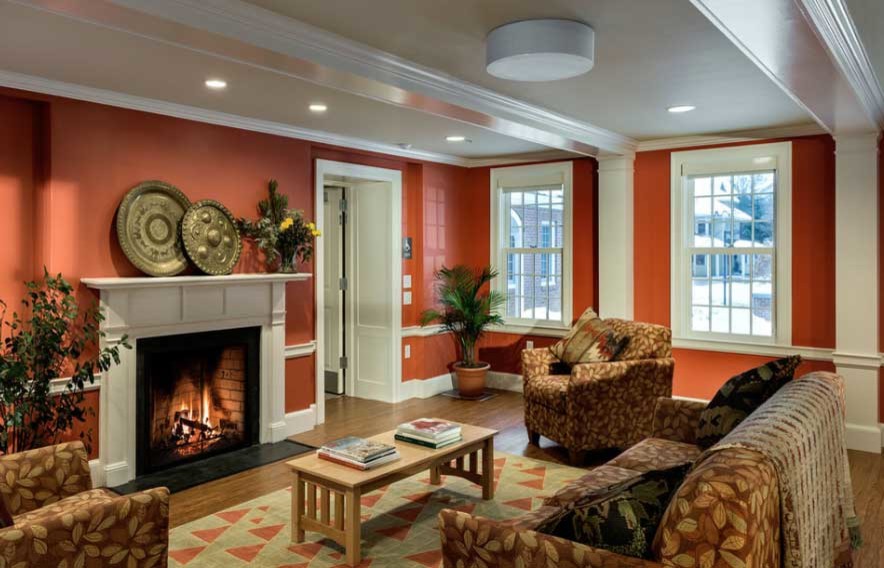
Home at College
Our team at Smith & Vansant transformed a diminutive 1920's J. F. Larson faculty townhouse building into Triangle House, a live & learn residence for an undergraduate community.
The first floor of two townhouses was gutted, and re-designed as the central student gathering room. How to work with what we had? How to make a dormitory feel like a home?
The ceiling is low. With bearing walls gone, Jason Gaddis worked with the structure that had to be added to hold up the second floor, adding pilasters, traditional trim on the new beams, and a chair rail to tie the room together. Light fixtures had to be shallow.
The College wanted to use wood-grained "luxury vinyl plank", having found that it held up well in social spaces that get used for dances, meals, music and lectures. I took samples on site with large paint samples, to get a the right floor color.
The real treasure of the 8 townhouses was that each had a living room fireplace. We kept them all, though none now can have fires.
Pi Smith and I worked on the paint palette. We used a deep color to make this room feel cozy, and to highlight the trim and symmetry of the room.
For the photo shoot, we wanted a rug. Kwachen/Inner Asia was founded by a Dartmouth alum, and had a store near campus. They loaned the pillows and this wonderful rug, perfect for a home called Triangle House. We think that the students over the years will enjoy regularly transforming the room for different events as much as we did.
Builder: Estes & Gallup
Photo and Fireplace illusion by Rob Karosis.
Plants and brass platters loaned from my house.
