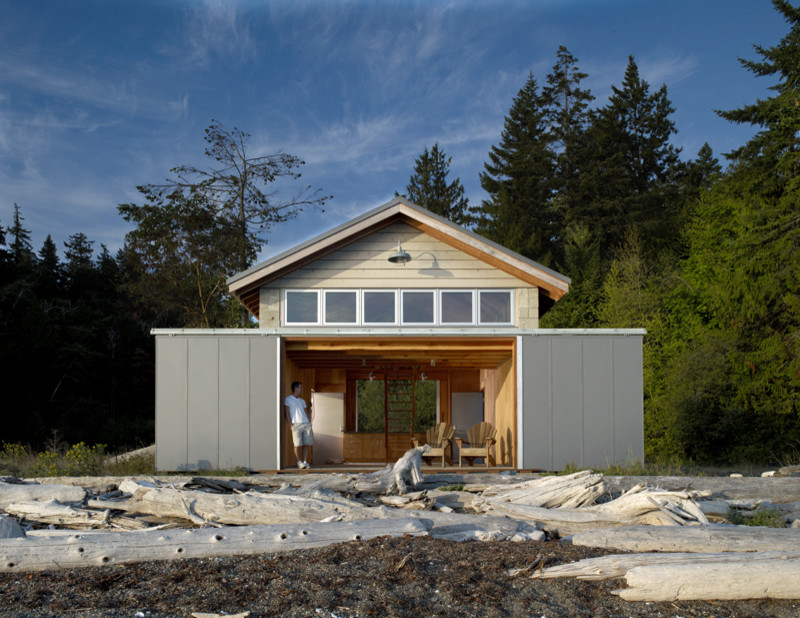
Hood Canal Boathouse
This project is about the re-imagining of an existing boathouse from the 1950’s. The utilitarian concrete block building was lightless and uninspired. New construction was not possible because of its location within the shoreline setback. In addition to storing boats, the client wanted a building that could serve as the hub of beach activities and accommodate overflow guests. Without altering the height or building footprint a totally new structure was created from within. New life and purpose was breathed into the building, and creative flexible space achieved with movable features crafted in local natural materials. The structure presents a hard exterior when closed to deter vandalism and theft, but when open it displays the warmth of marine plywood walls. The oversized doors open perpendicular to the building to create two outdoor “rooms” on either side of the building. One captures morning light and provides shelter from off shore breezes, and the second does the same for evening light and wind. The madrone stair, made from salvaged wood, can be lifted with a block and tackle to make room for a boat in winter.

Not kitchen. Boathouse. I love this project.