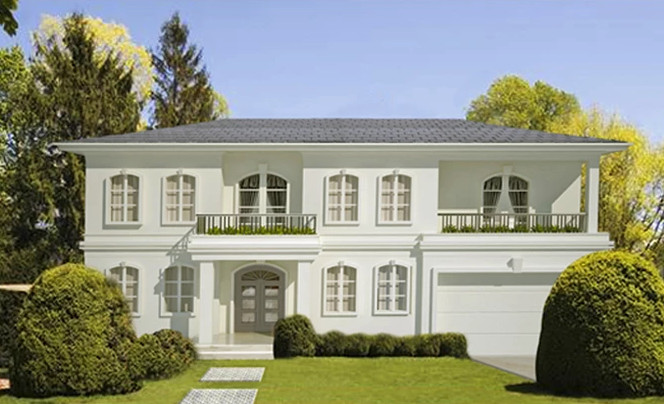
Hunter
Bedrooms: 4
Study: 1
Bathrooms: 2.5
Cars: 2
Lounge - Rumpus - Media Room - Alfresco BBQ area
Building outline (w x l): 15 x 12.5 (excl porch) 14.5 (incl porch)
Minimum site width: 18m
Minimum site depth: 40m
Ground floor: 217m2
First floor: 217m2
Total area: 434m2 (47 squares incl balconies and garage)
