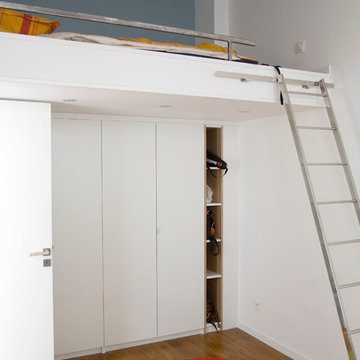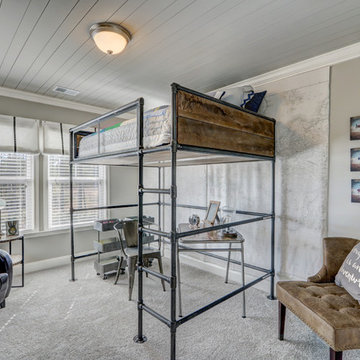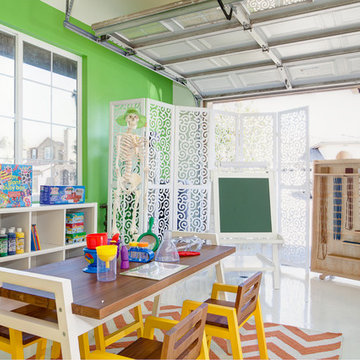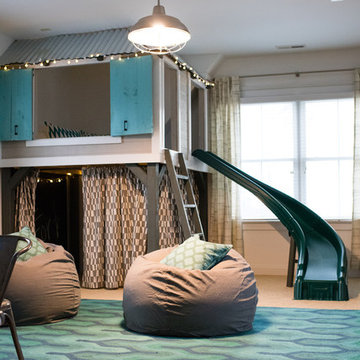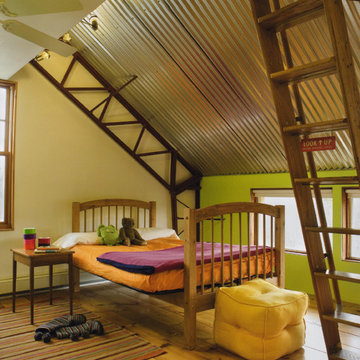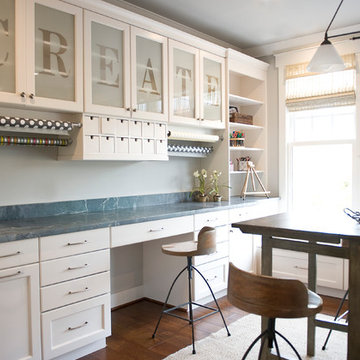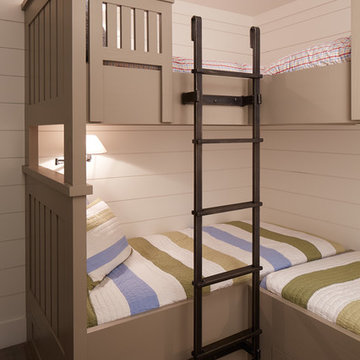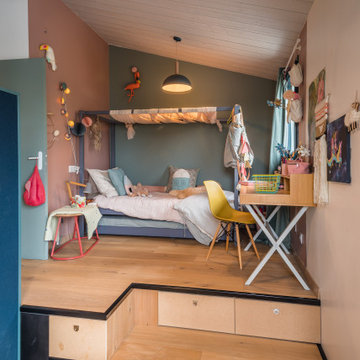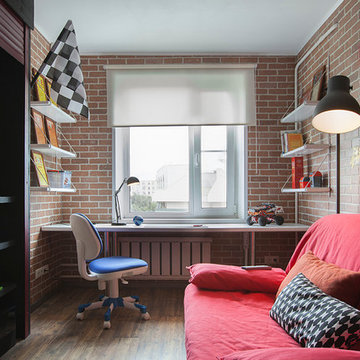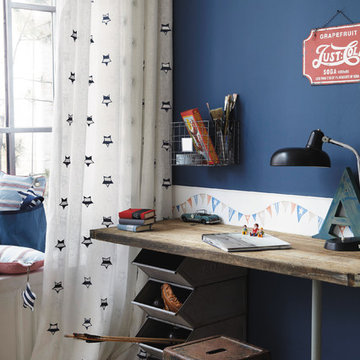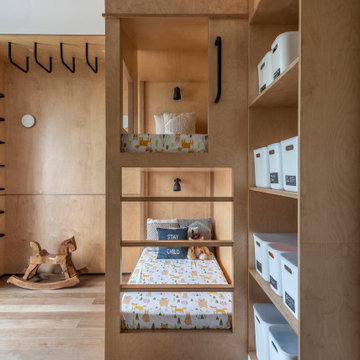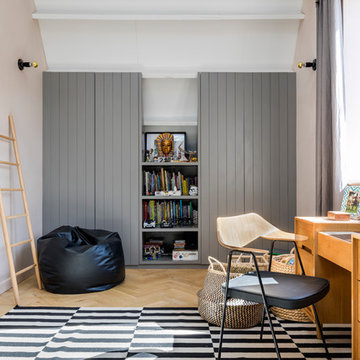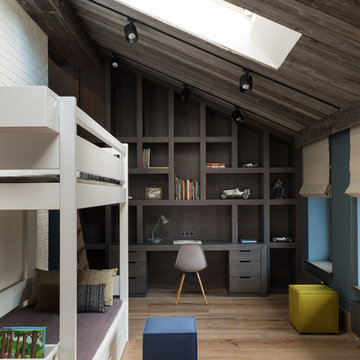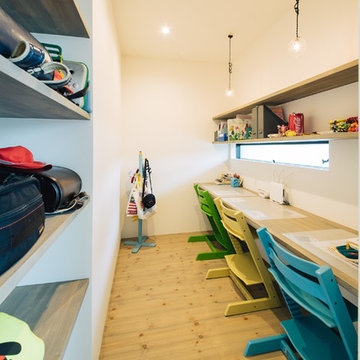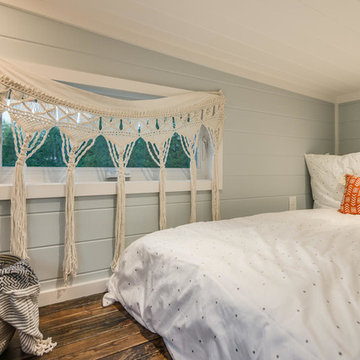1,701 Industrial Nursery and Kids Design Photos
Sort by:Popular Today
41 - 60 of 1,701 photos
Find the right local pro for your project
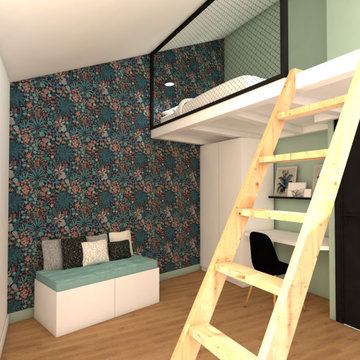
Les chambres des enfants se situent dans la pointe de la maison et sont assez petites. Afin de pouvoir récupérer de l'espace jeux, nous avons profité de la possibilité de prendre de l'espace dans la toiture pour réaliser une mezzanine.
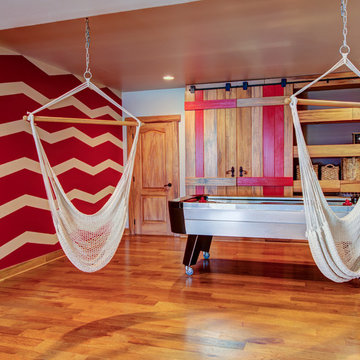
This energetic and inviting space offers entertainment, relaxation, quiet comfort or spirited revelry for the whole family. The fan wall proudly and safely displays treasures from favorite teams adding life and energy to the space while bringing the whole room together.
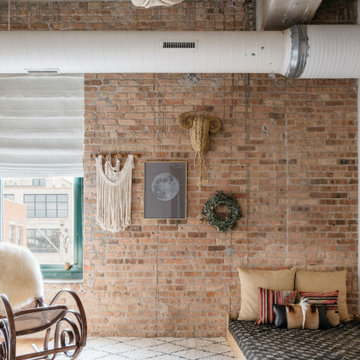
Interior Architecture, Kitchen and Bathroom Design by Amber Golob Interiors Interior. Furnishings by Studio Bliss. Cabinetry by Greater Chicago Kitchen and Bath. Photography by Margaret Rajic.
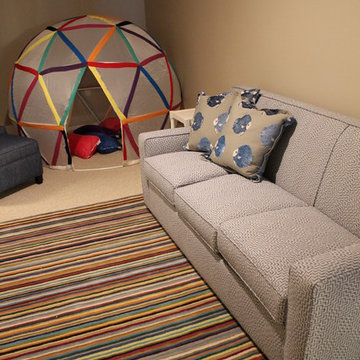
Converted Furniture Factory Condo by Debra Poppen Designs of Ada, MI || The owners enjoy visits by their many grandchildren, so they wanted to have a space reserved just for them. This room is energized by a colorful striped rug and playful fish print pillows.
1,701 Industrial Nursery and Kids Design Photos
3
