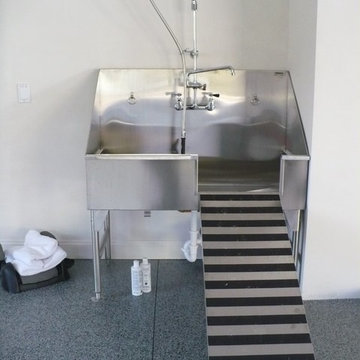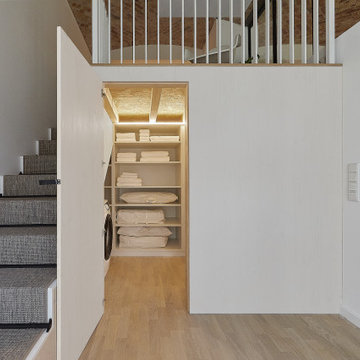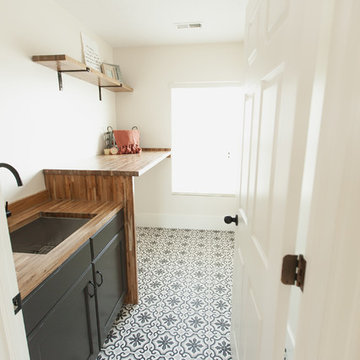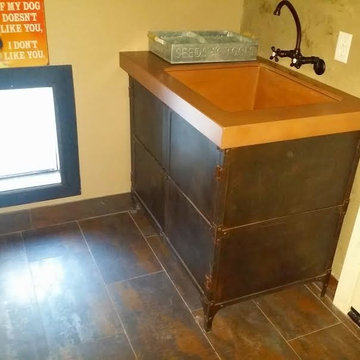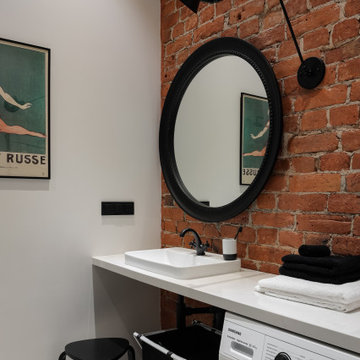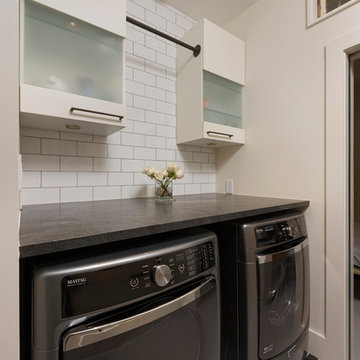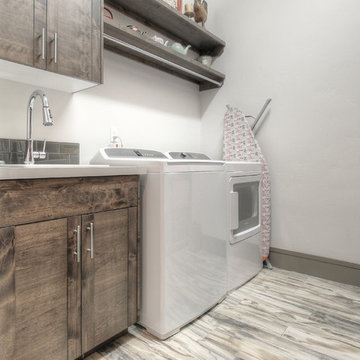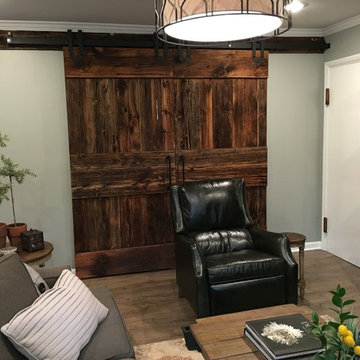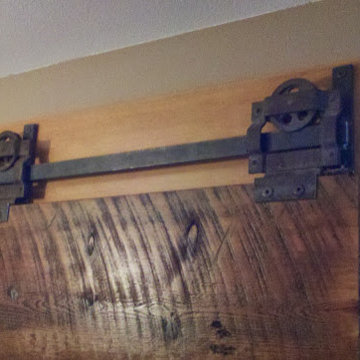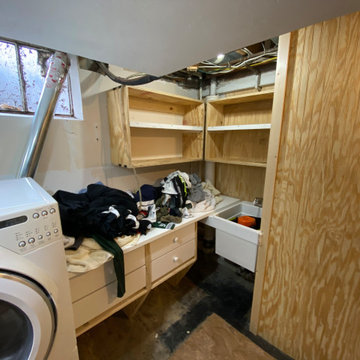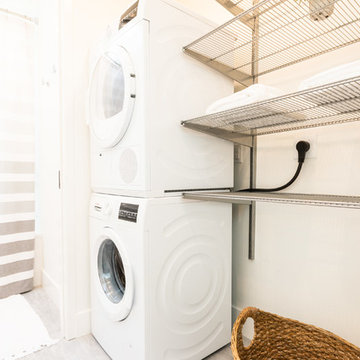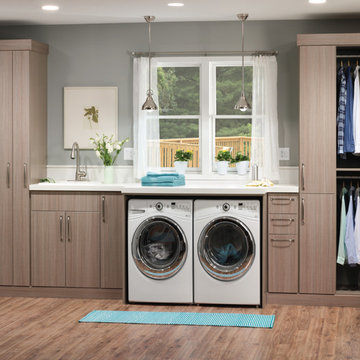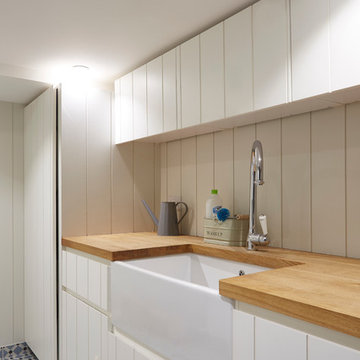644 Industrial Service Yard Design Photos
Sort by:Popular Today
41 - 60 of 644 photos
Item 1 of 2
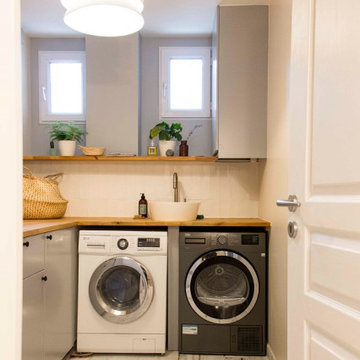
La première partie du travail a été de retravailler les espaces. En effet, il y avait une cuisine de bonne taille avec une toute petite arrière-cuisine peu pratique, et le salon était très grand. Mes clients n’avaient pas besoin de l’arrière-cuisine mais rêvait d’une buanderie séparée. Nous avons donc agrandi l’arrière-cuisine, changé l’ouverture de place (dans l’entrée vs dans la cuisine) pour transformer cet espace en buanderie. Vu que nous avions pris de l’espace sur la cuisine, nous avons souhaité l’agrandir sur le salon qui était très grand. Et pour apporter de la luminosité, nous avons créé une grande verrière entre la cuisine et le salon. Toute la décoration a été à refaire, nous n’avons absolument rien gardé. Dans l’entrée, nous avons choisi de partir sur des couleurs claires avec un papier peint plein de caractère, Hick’s hexagon de Cole and Son, acheté chez Au fil des couleurs. Nous avons créé un dressing semi sur-mesure pour ranger les manteaux et accessoires. J’ai également proposé de mettre une banquette avec des rangements, une case pour chaque personne de la famille ! Pour la buanderie aussi, nous sommes partis sur des couleurs neutres : du carrelage imitation bois blanc, des façades grises et une peinture blanc cassé avec un plan de travail en bois. Pour la cuisine, nous avons choisi un carrelage très graphique noir et blanc, accompagné de façades blanches, d’un beau plan de travail en bois massif. Les éléments sont noirs, robinetterie et poignées. La seule touche de couleur est apportée par la peinture d’un meuble de rangement ouvert, la référence Terre Rose de Ressource Peintures.

The kitchen isn't the only room worthy of delicious design... and so when these clients saw THEIR personal style come to life in the kitchen, they decided to go all in and put the Maine Coast construction team in charge of building out their vision for the home in its entirety. Talent at its best -- with tastes of this client, we simply had the privilege of doing the easy part -- building their dream home!
Find the right local pro for your project

A pocket door preserves space and provides access to this narrow laundry room. The washer and dryer are topped by a wooden counter top to make folding laundry easy. Custom cabinetry was installed for ample storage.
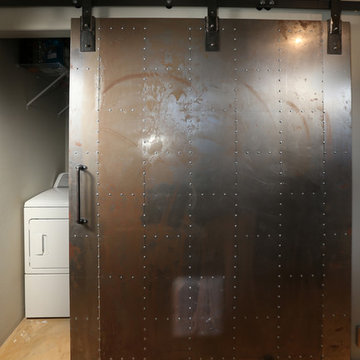
Full Home Renovation and Addition. Industrial Artist Style.
We removed most of the walls in the existing house and create a bridge to the addition over the detached garage. We created an very open floor plan which is industrial and cozy. Both bathrooms and the first floor have cement floors with a specialty stain, and a radiant heat system. We installed a custom kitchen, custom barn doors, custom furniture, all new windows and exterior doors. We loved the rawness of the beams and added corrugated tin in a few areas to the ceiling. We applied American Clay to many walls, and installed metal stairs. This was a fun project and we had a blast!
Tom Queally Photography
644 Industrial Service Yard Design Photos
3

