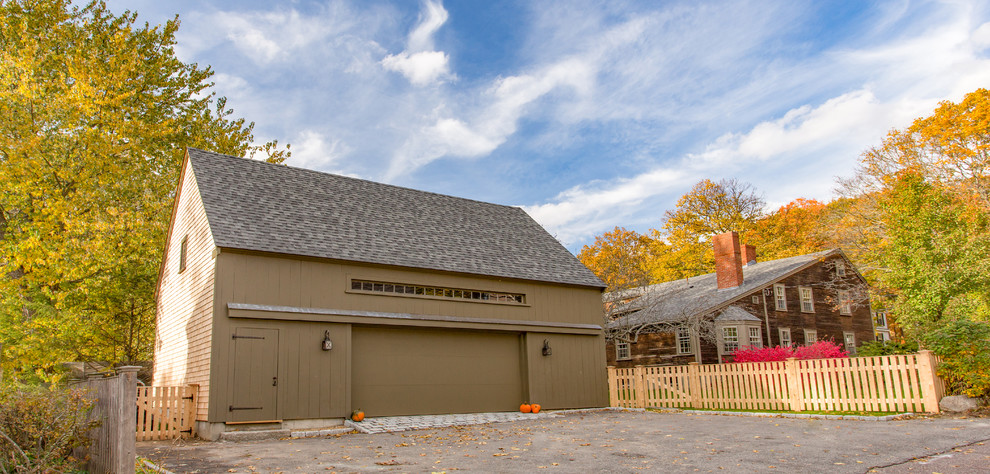
Ipswich Barn
The clients came to Mat Cummings with the desire to construct a garage and storage space on their property, which would nicely complement their first-period home. The winning solution was to design a quaint New England barn, with vertical boards and cedar shingles, a single large door in front with transom above, and wood Jeld-Wen windows on the back and sides of the structure. The result is a charming space that meets their storage needs and nicely fits on the corner lot property.
photo by Eric Roth
