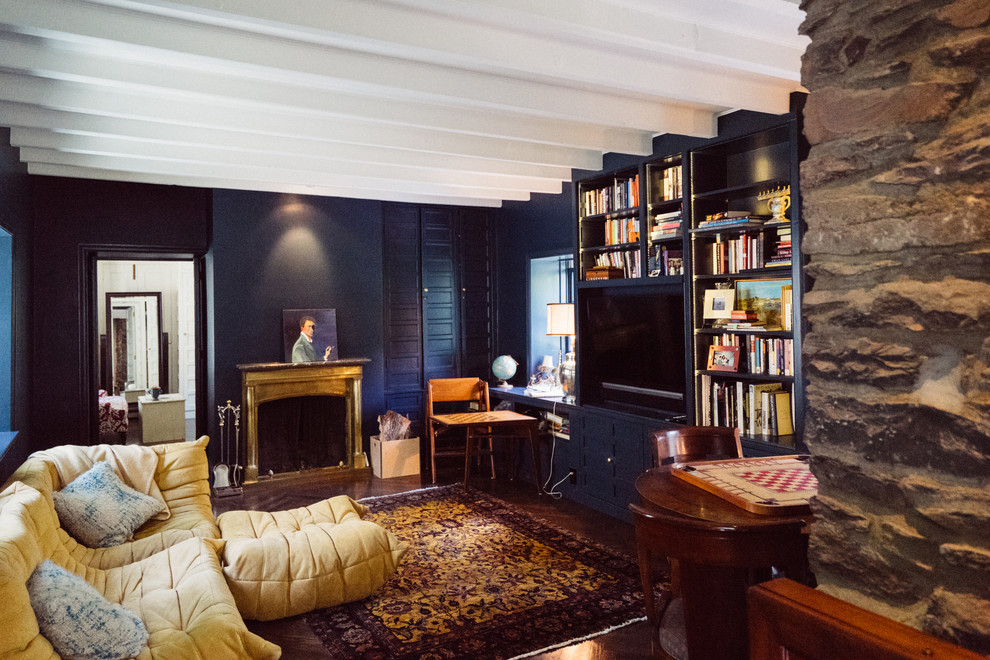
Ivy's Camp & Villa
Originally built in 1809 and situated on 20+ acres, this country farm house was extensively renovated to serve as a getaway for the owners. With a strong desire to entertain, play, swim and relax, the owners requirement for spatial flexibility provided context for the various design interventions. To make use of the relatively small upper floors of the main house, a new stair tower was created external to the main footprint. Separated by glass and clad in copper the tower modernizes the property while referencing its history. The ground floor restores the historic fireplace and rock walls and is opened to the sprawling hillside, creek and pool through a retractable glazing system. Throughout the project’s interior, are unique moments of mixed materials, pattern and texture. The chef’s kitchen is warmly detailed with glazed tiles, steel and wood and is accented with found relics making up the island. Many of the wood floors, ceilings, and furniture were milled from fallen walnut, oak and elm trees harvested from the property. The guest house is executed in a minimalist Japanese palate and highlighted by exquisite detailing. The garage was rebuilt and expanded with an art studio and work/play space.
