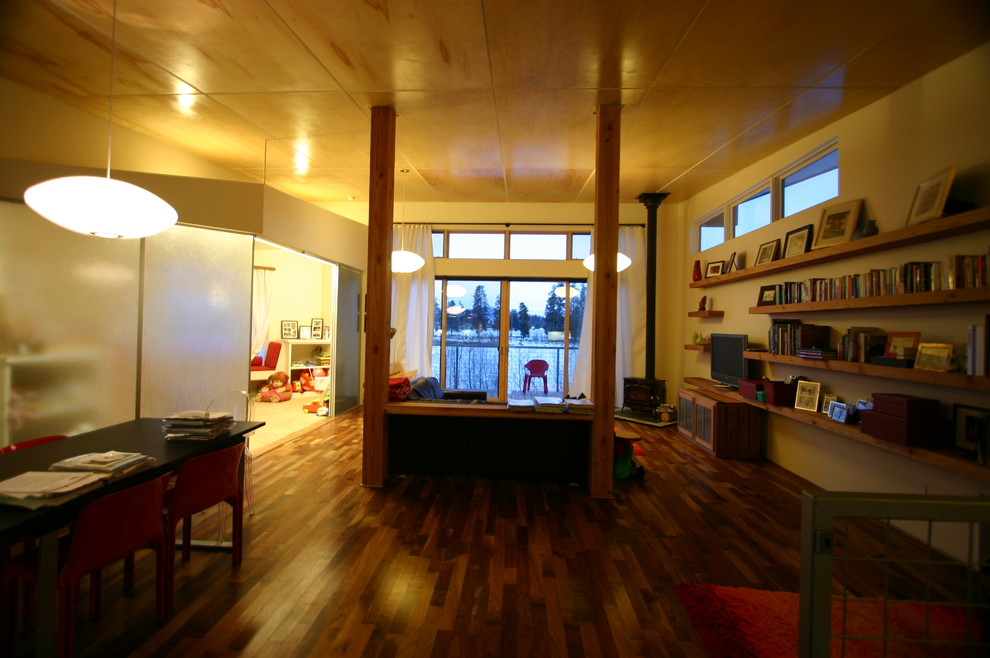
Jughandle View
The clients for this project wanted a clean lined form, an open floor plan and nothing non-essential to daily life. They also required their home be under 2,500 square feet for their family of four. Exterior materials consist of untreated cedar siding and galvanized corrugated metal. The heavy gauge “horse fence” guard rails allow an unobstructed view to the adjacent pond. This project was our first installed green roof, and after much research we decided upon a modular system. Other sustainable components include day-lighting, super-insulation, on demand water heaters, plans for a water collection cistern, radiant floor heat, gabion retaining walls filled with local rock, FSC certified flooring, reclaimed structural members, and infrastructure for an active solar collection system. The owners have since installed a remotely located photovoltaic array.
