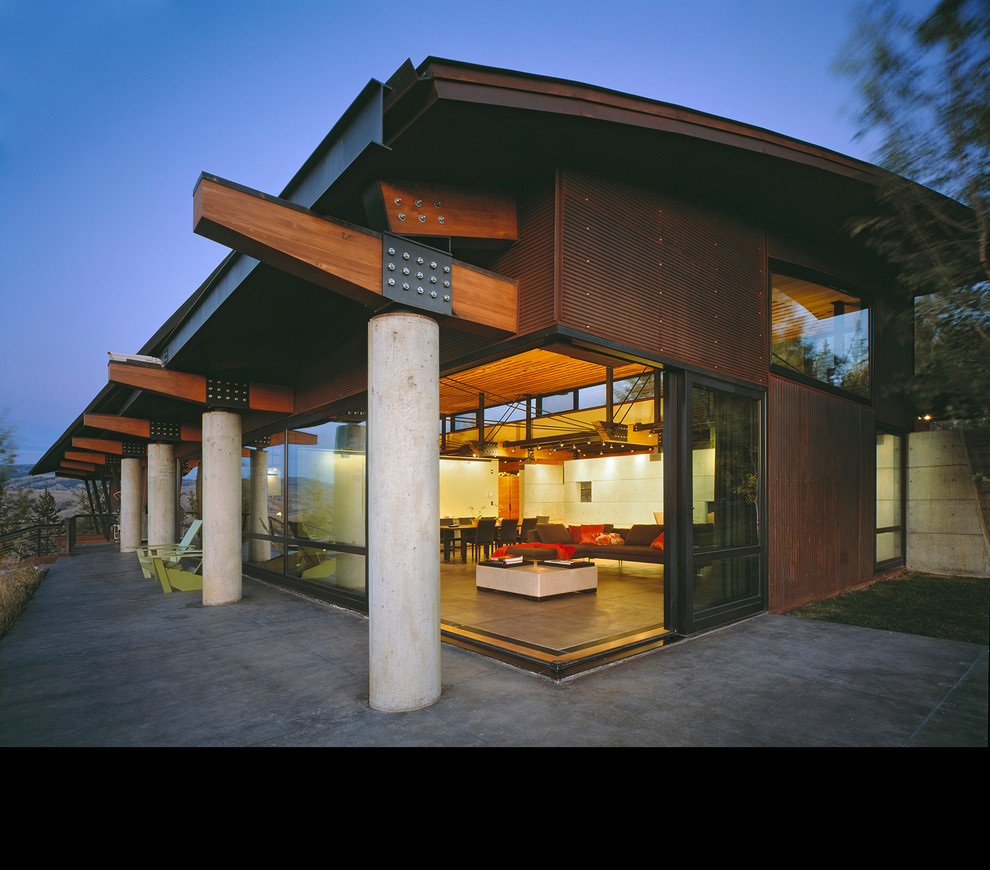
Kelly Residence
Perched upon a small plateau in a rugged terrain, the house is surrounded by a powerful landscape. The building’s linear organization and expanse of glass has a dynamic relationship with its surroundings. Its siting, layout and structure combine to achieve a flexible, open living environment with generous access to the light, spectacular views and the outdoors.
The house is modularly planned, with a corridor to the east linking a series of semi-enclosed spaces facing the west. Broad sliding glass panels open to blur indoor/outdoor spatial boundaries and multiple bands of clerestory glass wash the interior with light and provide for natural ventilation. A perimeter structural frame paired with internal shear walls support the building. The steel and wood trusses provide a rhythm to the interior open spaces while connecting interior and exterior structural systems. The robust exterior column structure allows a structure-free glass envelope.
A.I.A. Western Mountain Region Design Award of Merit 2003
A.I.A. Wyoming Chapter Design Award of Honor 2004
A.I.A. Wyoming Chapter Design Award of Merit 2001
Project Year: Pre-2005
