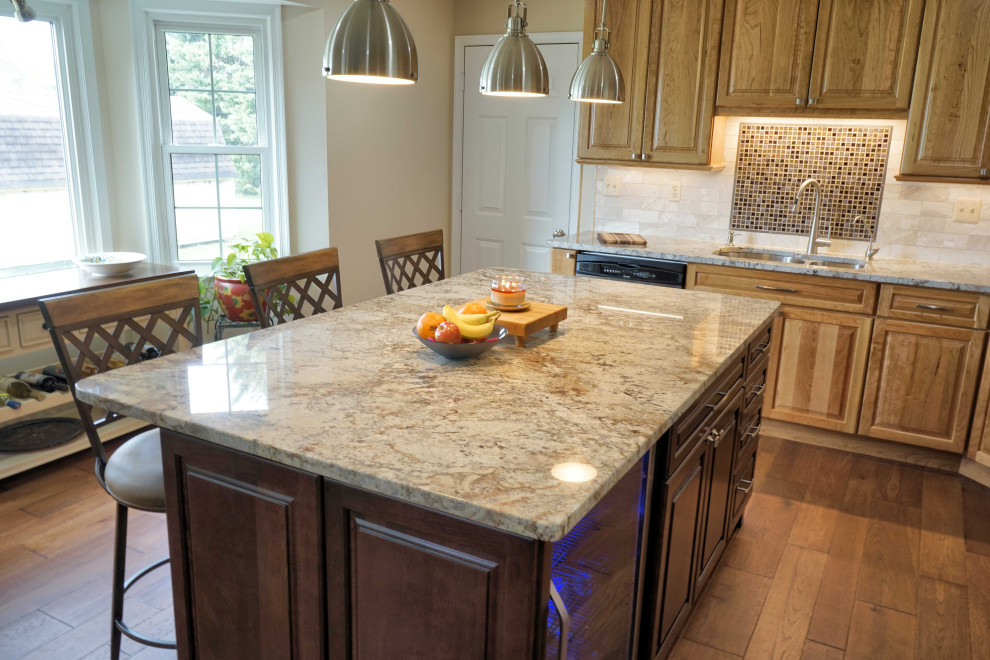
Kitchen and Living Room Open Concept in Warrenton, VA
e took this 1989 kitchen and created an open concept floor plan that flows into the family room for the retired empty nesters. The homeowners wanted a kitchen remodel to expand within their home to have the option to entertain comfortably and upgrade to a kitchen that is future proofed so it hold its value into their retirement years.
The center wall was knocked out to open up the space. We took out the bulk heads and rerouted the infrastructure (plumbing and HVAC) to make way ceiling height cabinets. Warm natural hardwood and granite meets the modern stainless steel appliances that are timeless trends that have style. This includes Kraftmaid Marquette Full Overlay in Cherry. The island was finished in a Kaffe Cherry whereas the cabinets on the perimeter are a Natural Cherry with Typhoon Bordeaux countertops. The backsplash is done in Impero Reale honed marble and Merrilee Coffee Bar mosaic focal point above the sink.
Brushed nickel and stainless-steel sink, faucet and cabinet hardware are all a nice compliment to the Cherry Cabinets. More lights for a brighter kitchen with under cabinet task lighting, beautiful pendant lights and recessed lighting scheme never leaves you in the dark. Under the cabinet beverage cooler keeps the drinks cold and at the ready for the owner and their guest.
Tuscan Hickory engineered hardwood flows from the kitchen into the family room.

Kraftmaid Kaffe