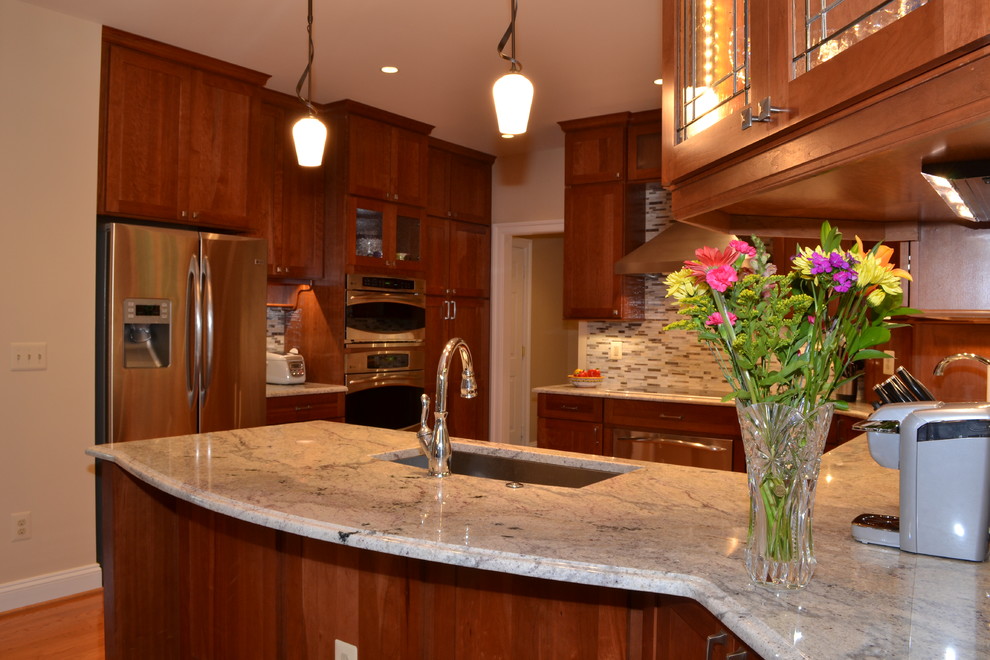
Kitchen in Sterling
Our Client wanted to completely transform their kitchen within the footprint of the existing space. In order to achieve a significant improvement to the kitchen layout we carefully reconfigured the walls common to the Mudroom/Laundry Room and eliminated a walk-in pantry. With the room expanded slightly and extra space available (old pantry closet removed), we chose to eliminate the existing island (with unsafe cooktop and marginal downdraft) and create a more gracious layout suitable to handle their “2 cook” needs. A generous size peninsula with large, main sink was oriented toward the breakfast table and Family Room seating beyond. A second prep sink was strategically placed under an existing window between the new cooktop and main sink. The cooktop uses induction technology …a perfect solution for the safety of their young son when he joined in and made it a “2 ½ cook” operation. A convenient, central refrigerator location, double ovens in a tall cabinet and flanking shallower depth pantry cabinets completed the wall common to the garage. In order to better accommodate their traditional depth refrigerator we stole about 5-6” from the garage, creating a recessed wall section so the refrigerator would not stick out too far. Turning the corner to an existing patio door by the breakfast table, we transitioned to higher decorative glass door cabinetry to “open up” the peninsula counter seating and anchored that feature with a tall cabinet including some open shelves for cook books, etc. One of the client’s favorite elements in the whole space is the better functioning and aesthetically pleasing range hood wall. The overhead hood outperforms their old tired downdraft unit and provides a focal point positioned on the wall of beautiful glass tile.
