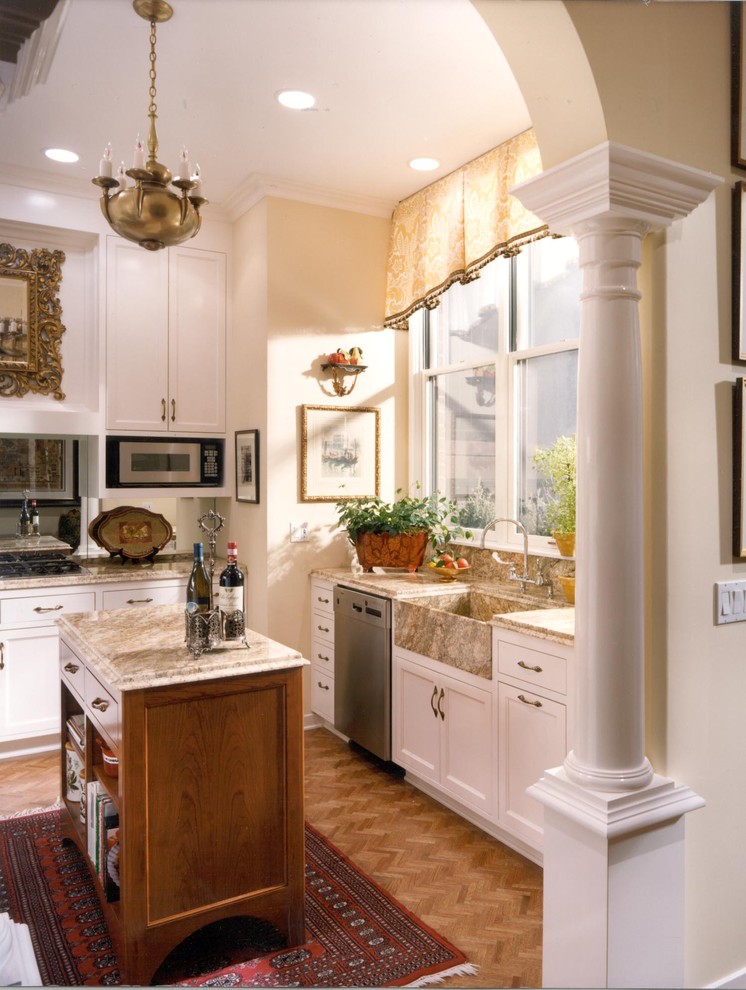
kitchen
The owners of this townhouse wanted to transform their kitchen to reflect their taste for the Italian Renaissance and their love of tiny, super-functional spaces. They requested a bar, work-desk, lovely night lighting for conversing over a glass of wine, and places to showcase their antiques and artifacts. The large number of demands made upon a limited amount of space and a request for new appliances with a commercial feel lead to the specification of stainless steel space-saving built-in appliances including the professional series Subzero, Dacor ovens, and Bosch dishwasher. A small desk/bar/pantry room replaced a pantry closet and an unneeded powder room. To create a centered opening into the kitchen, a three-foot addition was made to the eating area. A freestanding island makes tight traffic patterns adjustable as needed. Mirrored backsplashes serve to expand the space, connect the cook to activity behind her, and provides a Feng Shui adjustment. The columned, old-world entry physically separates the space - yet maintains visual connection between the kitchen and eating area. For perceptual expansion and aesthetic and architectural continuity in an open floor plan - the columns, millwork, cabinetry, floor and finishes were matched to adjacent spaces. Bellissima! Photos by Karen Melvin.
