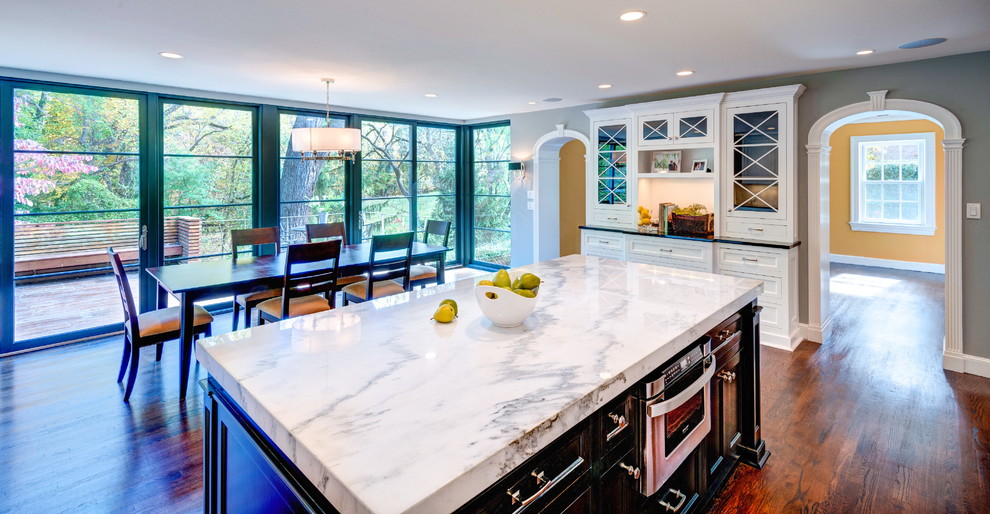
Kitchen with a View
The new owners wanted a combined family room and kitchen with vistas of Glover Archbold Park which is just behind their house. The original kitchen was interior and was only about 8’ x 8’ in size. We took the existing first floor space that was a small kitchen, family room, half bath and entry foyer and moved the kitchen. We removed structural bearing walls and replaced them with a steel structural beam to open up a 20’ x 20’ space that became a kitchen/breakfast/family room area. The previous small glass family room used single glazed glass windows and door We rebuilt it with double-paned glass and incorporated into the new kitchen/family room 20’ x 20’ space. We created a versatile 8’x4’ island with a Cararra marble top convenient for kitchen preparation, as a buffet area, or for in-kitchen eating.
Photographer: Sam Kittner

max light, long table