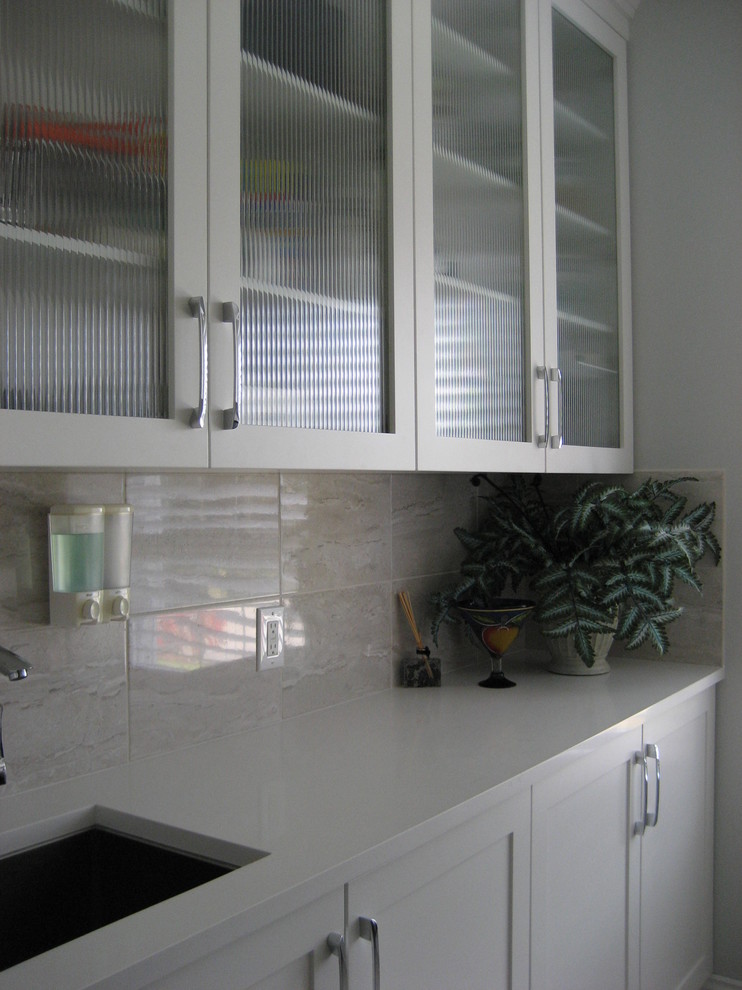
Laundry Room
Once the appliances were placed on the opposite wall, top cabinets with reed glass inserts were placed to the ceiling, base cabinets were placed along the entire wall with the addition of an under mount sink. The back was also tiled and the same white quartz counter was placed on the base cabinets. This laundry now had much more storage, was bright and when passing the entrance, this is was is now seen.

Industrial look for upper cupboards