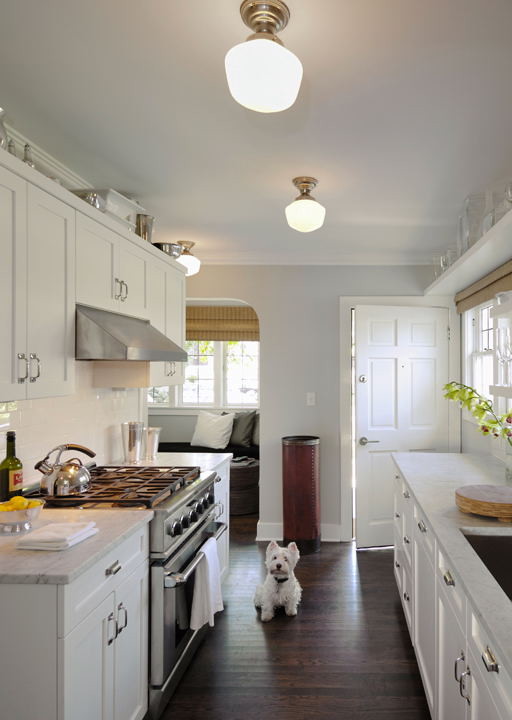
Leschi
This house had been deteriorating and in use as a rental until 2005 when a series of renovations were begun to erase years of neglect. An awkward daylight basement was gutted down to bare earth to create a guest suite, extra kitchen, storage, laundry, and media room. The walls of the main floor were re-plastered to eliminate a heavy stucco texture. The kitchen and powder room were gutted. And a breakfast room was re-imagined as a small TV room and lounge off the kitchen. One of the four bedrooms on the top floor was converted to a home office while the smallest of the bedrooms was converted to a walk-in-closet.

Want the staff area/ sterilization to be a clean and enjoyable space for staff