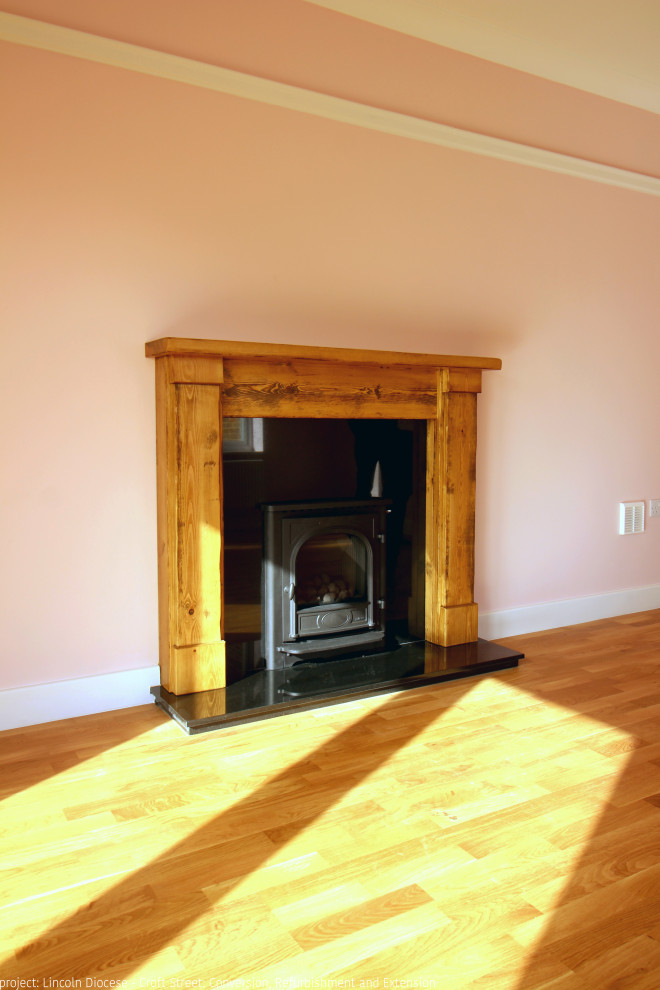
Living Room
Conversion and refurbishment scheme to convert former commercial property back to residential. The scheme oversaw generous internal reconfiguration and the erection of a single story extension to the side and rear. The dwelling comprises of a generous Kitchen, Lounge, Dining Room, Study and downstairs WC. At First, 4 no. Bedrooms, one complete with En-suite, Bathroom, additional WC and Cupboard.
