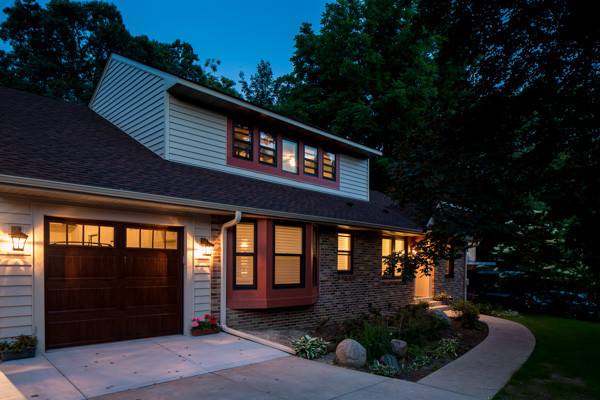
Minneapolis Addition and Remodel
Karkela recently completed a large scale exterior and interior remodel to this home in Minneapolis, MN. Our team added a second floor addition and renovated the first floor on this rambler walkout home. The new addition included two bedrooms with walk-in closets and a full bathroom, while the first floor remodel included the kitchen, 1 1/2 bathrooms, laundry, living and dining rooms, and particle remodeling of two bedrooms.
The project scope also included enlarging the existing garage, adding a sun room off the newly remodeled kitchen and building two decks - one above the sun room and the other off the new kitchen area. The home now has engineered wood flooring throughout the first and second floors, ceramic tile in all three bathrooms and entry, and Durastone flooring in the laundry, kitchen and sun room. Cabinets are pre-finished maple and enameled with stained oak millwork, and the enameled millwork continues throughout the bathrooms, kitchen and sun room. The home features knock down finished ceilings with the exception of the living and dining rooms, which have cove ceilings. The home has also been modified for wheelchair accessibility. New siding and roofing complete the exterior remodel of the home.

Addition