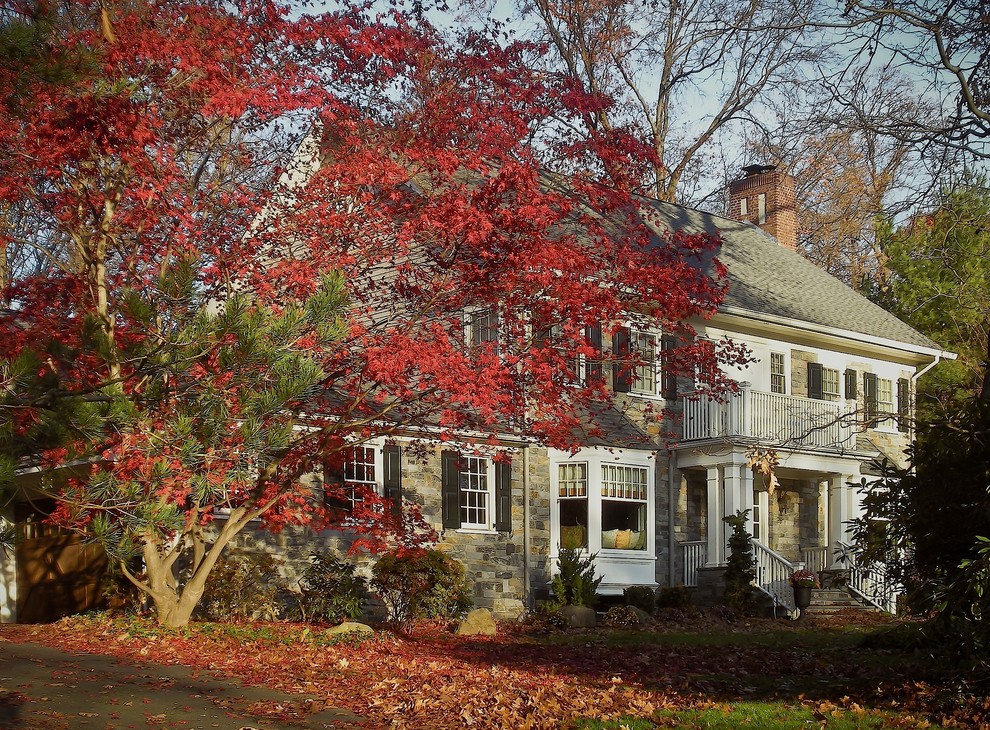
Montclair NJ, Wayside home reconstruction and expansion
This photo shows the complete reconstruction of the front facade, the increase in roof slope ( via use of wood trusses - work performed while house was occupied) , the new columned portico, and the use of natural stone. You can compare this view to the "before" shot.
Contractor: Ironwood Construction
