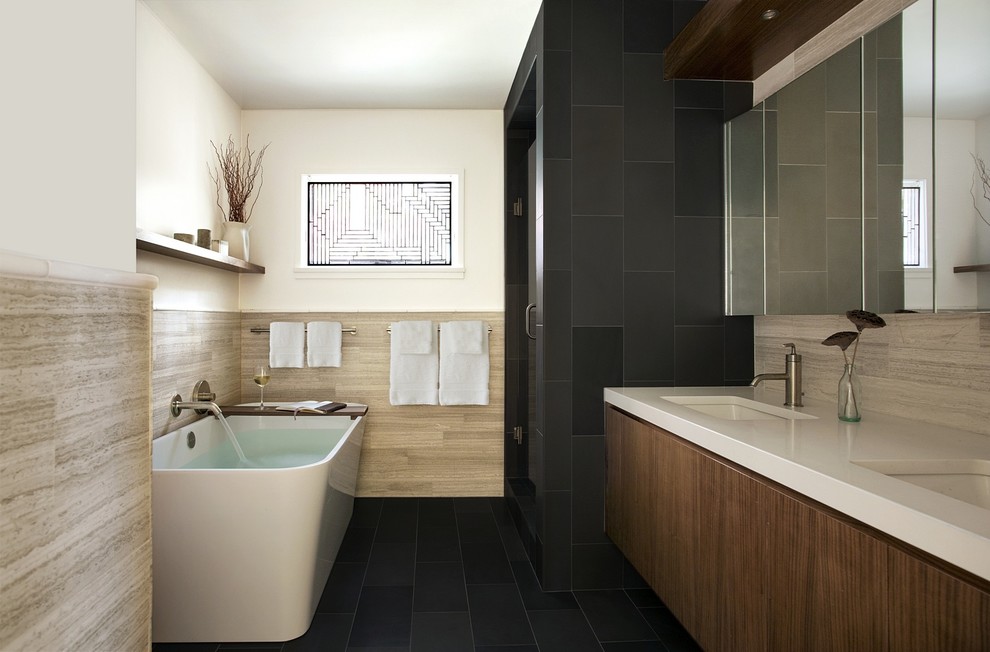
Moon Hill Bath
MOON HILL BATH - WINNER 2013 PRISM AWARD - BEST BATHROOM
Initially designed in 1950, an antiquated bathroom was ready for an update. The home, envisioned by The Architect’s Collaborative (a progressive group founded in part by Bauhaus architect Walter Gropius), is part of a community inspired by the modernism movement. Clearly in need of aesthetic and functional improvements, the new renovation stays true to its utilitarian modern heritage.
SPACE
By reclaiming underutilized closet space from an abutting home office, the re-visioned plan feels more spacious, even with the addition of a deep soaking tub. The new layout also shields the toilet from view when the door is left open.
COLORS
The harsh yellow tones have been replaced by a warm palette of soft grays and browns. Daylight is refracted through cut glass window art, created by the homeowner.
SIMPLICITY
Contiguous tile work, carefully patterned, weaves through the space. Simplicity and added storage complete the design by removing the normal visual clutter of a bathroom and offering the reassurance of clean organization. Pegboards inside the custom medicine cabinet create a discrete place for every bathroom accessory.
RESULT
The final result is a modern oasis with soothing spa-like qualities that offers an escape from frenetically paced everyday life.
TEAM
Architecture – ZeroEnergy Design
Construction – S+H Construction
Photography – Eric Roth
SOURCES
Fixtures – Victoria+Albert, Duravit, Kohler, Gerberit
Finishes – Ann Sacks, StoneWood, Ivy Coatings

Wall mount tub filler