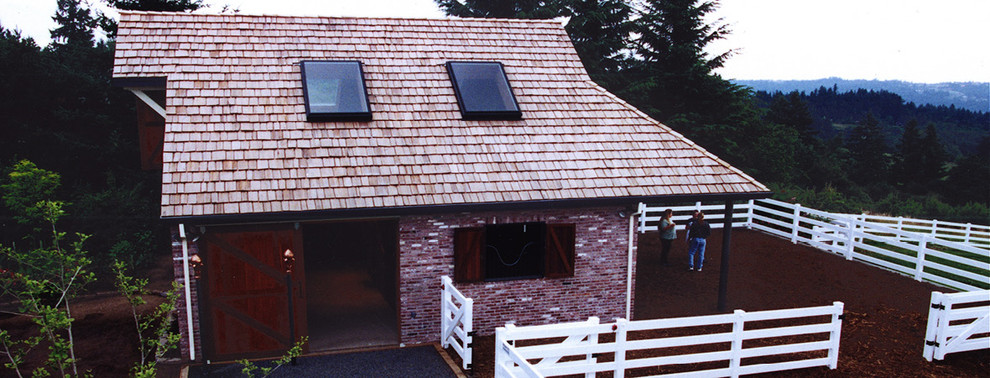
Morley Stable
This two stall horse barn design project is located on a three acre parcel of land. The design needed to reflect the materials and style of the owner’s residence and existing guesthouse. The structure had to be sited so as not to disturb views or offend neighbors. The brick and lap siding, and the roofing also had to match the existing structures. The interior was finished with red cedar and custom stall fronts. The interior of stalls was lined with HDPE recycled lumber.
