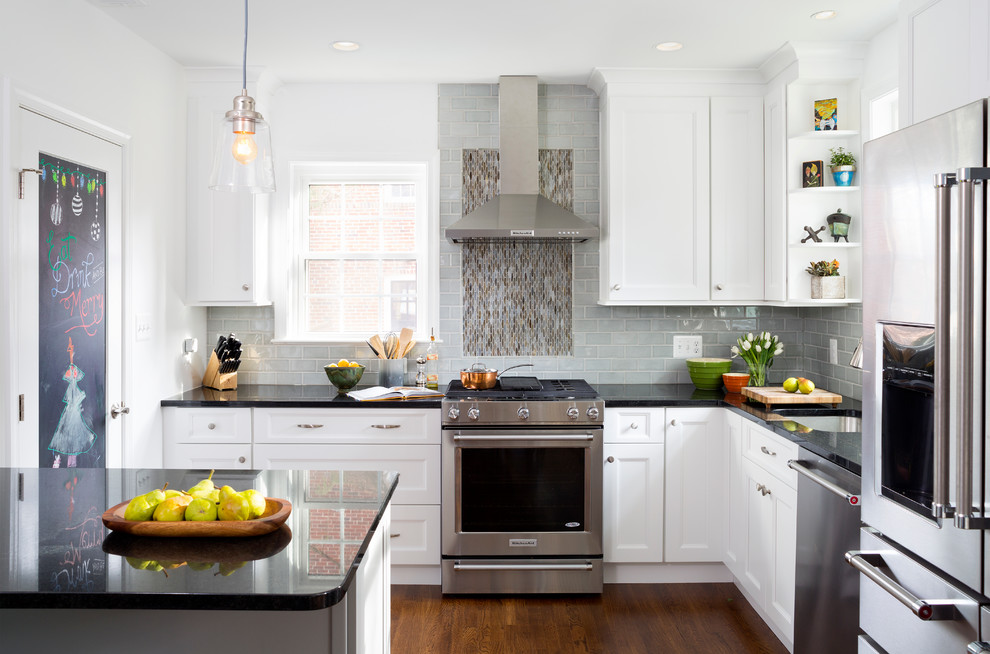
N Oakland St Kitchen
This adorable Ashton Heights Cape Cod has been in the same family since it was built in the 1930s, but it needed a top to bottom renovation before the next generation could move in. Our main focus was overhauling the kitchen/dining area and two bathrooms, but the entire house was transformed with beautifully refinished hardwood floors, all new interior doors/hardware and fresh paint throughout. The kitchen was reconfigured to provide more functional storage and counter space. We relocated an exterior door to allow for a full run of cabinets along on one wall and moved the range to a more central location. A sizeable pantry was created by closing off an awkward kitchen nook and combining it with an adjacent coat closet. A peninsula provides additional seating and prep space. The white cabinets on the perimeter keep the kitchen feeling light and bright. The gray-blue crackle subway tile and glass mosaic accent coordinate with the gray island cabinets and the black pearl granite ties it all together.
Stacy Zarin Goldberg Photography

Backsplash but not the vertical thing