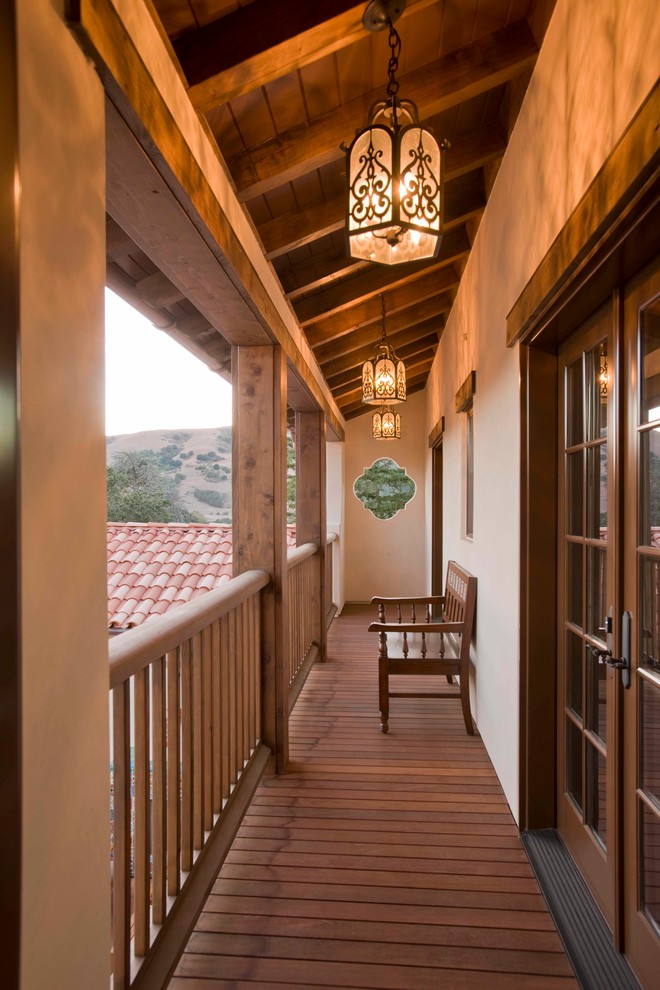
New Spanish Colonial - Downtown Orinda
On the top floor Anna and Brian each have large offices separated by a Jack and Jill bath and walk in closets. The outdoor balcony on the second floor provides a sitting area with a great valley view and a quatrefoil opening at the end that targets the lush California greenery. Matching barbed quatrefoil windows are also to be found in the kitchen and master wardrobe area. Ceramic murals and pieces of Brian and Anna’s art collection are encountered at key points around the perimeter of the house and also within the house. The roof is a classic clay tile roof with half round copper gutters and round downspouts. The rounded entry turret has deeply inset windows reminiscent of early adobe construction. Chosen by the owners, a boutique in Santa Barbara carefully crafted the black wrought iron lanterns used throughout the house.
Indivar Sivanathan
Other Photos in New Spanish Colonial - Downtown Orinda
What Houzzers are commenting on
ejratx added this to Fort Davis_Exterior14 May 2023
dark wood on lighter sandstone exterior

Lighting upChange the central ceiling light fixture to something more intimate and decorative.