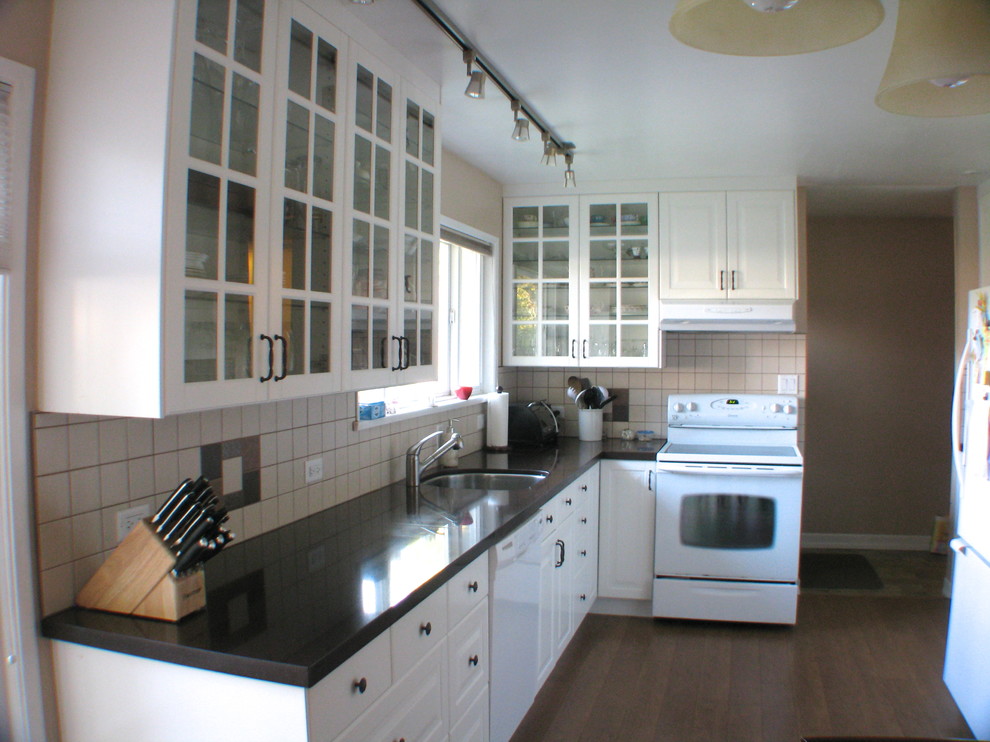
NV kitchen 2
Features include classic, paneled door cabinets, including 6 pot drawers and “lazy Susan” corner carrousel. The upper cabinets are 39″ high cabinets to maximize storage up to the ceiling with classic glass paneled white doors. The fridge is flanked by a 30″ pantry cabinet. The client chose a rich brown toned, manufactured quartz stone counter-top for a more classic look. The client also chose a brown-toned, rectangular tile for the back-splash with a simple, classic orientation and pattern that suited the overall design. Fixtures included an offset mounted, pull-down faucet to allow room for an extra large, single bowl sink and a soap dispenser. The lighting included a mixture of 4″ recessed pot lights and track lights for the main task lighting, and a series of recessed xenon “puck” lights mounted beneath the upper cabinets. The floor choice for this beautiful kitchen was oak plank manufactured flooring which extends into the adjoining dining room.

offset faucet