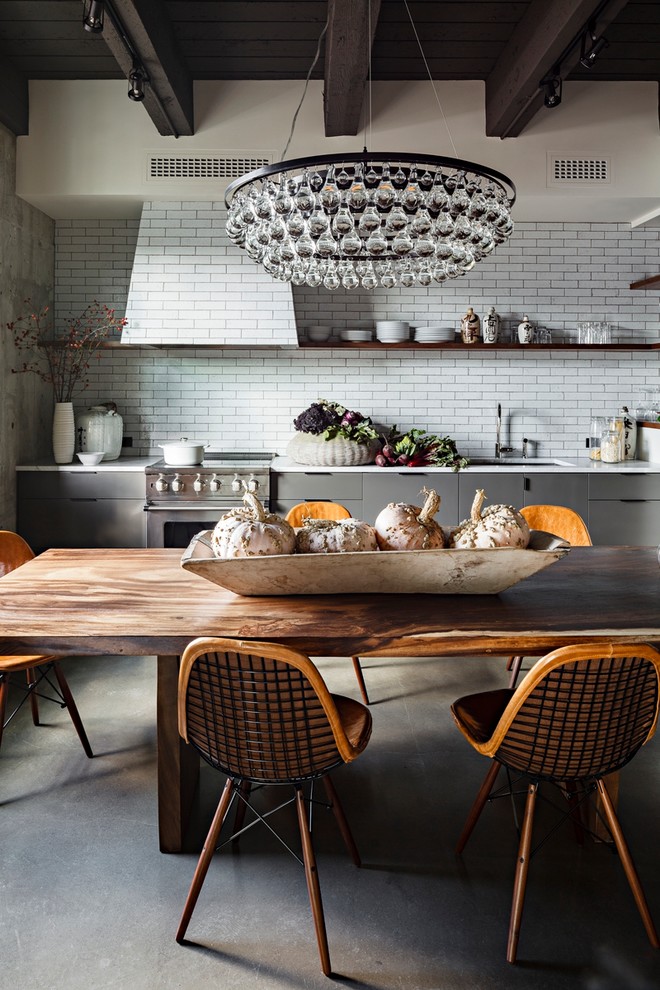
NW 13th Avenue Loft
Our project was in one such space, an old brick and concrete building that was originally a warehouse and manufacturing facility. It was converted into condos in the 1990s. This particular unit had been divided up so that a long and narrow hall was the first point of entry, with limited storage and a rather jarring color palette of red, green and blue along with yellowish bamboo. The space was fairly small, only 870 square feet.
Photos by Lincoln Barbour.
Grey cupboards