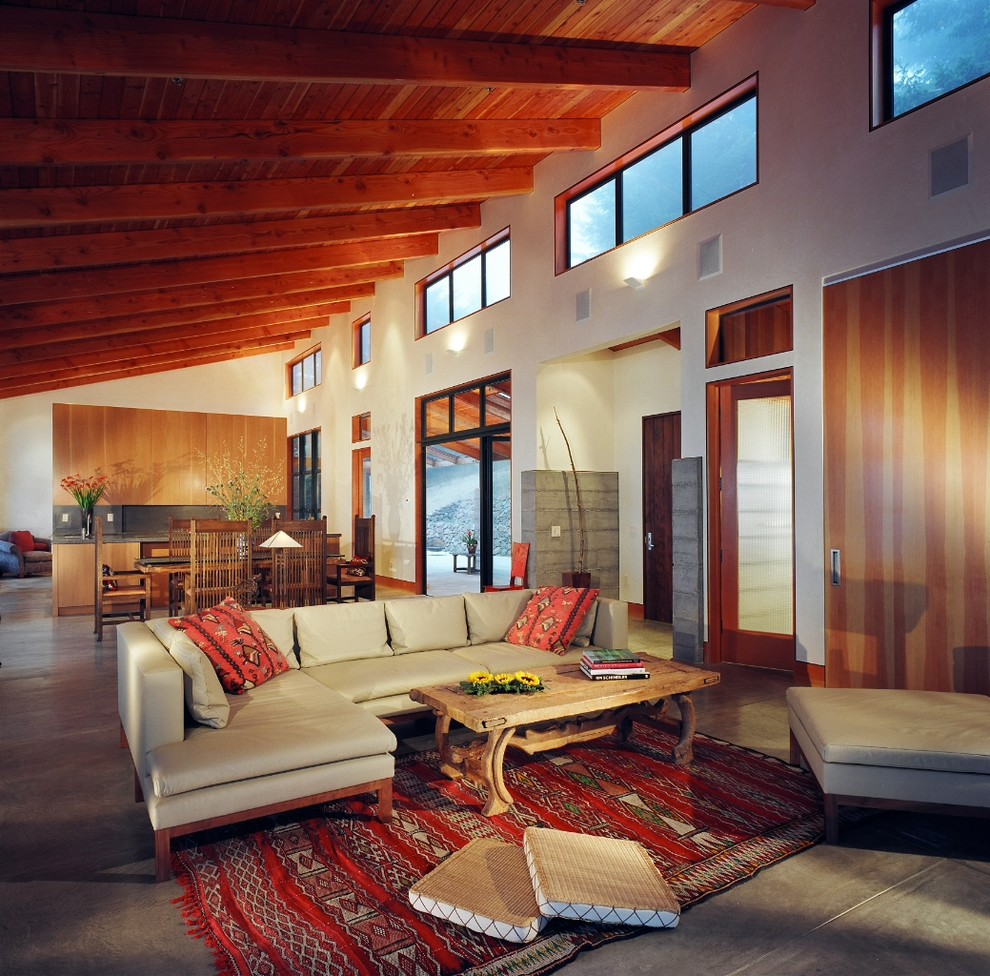
Occidental Family Compound
Our clients desired an open floor plan in the main living space, allowing the Architecture to be fully expressed. They challenged us to create a Kitchen that didn't look like a kitchen from the adjacent areas. What evolved is like a high-tech piece of furniture. It was also desired to have low profile light fixtures - so they didn't visually dominate the volume.
(Lighting design by Randall Whitehead; photo by
Dennis Anderson Photography)

Rug + everything