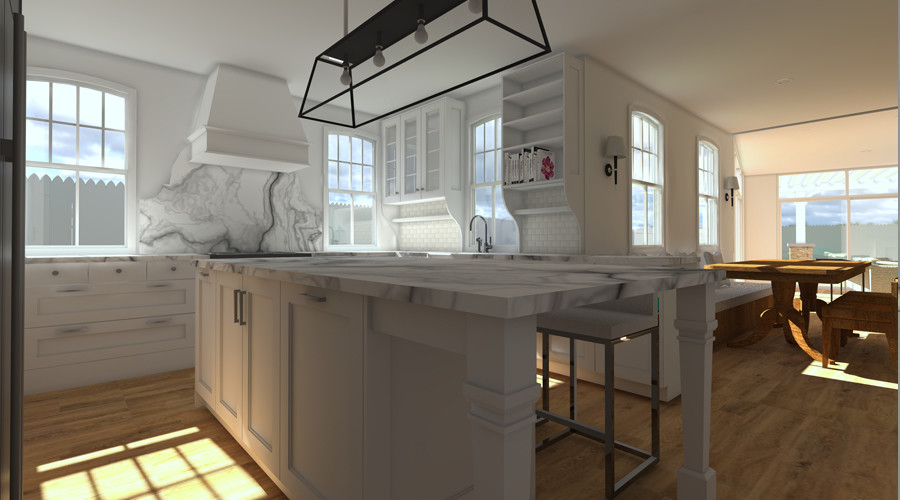
Parkdale Renovation
The clients brief was for a new Kitchen, Pantry, Lounge and dining area in a Hamptons, French Provincial style. We came up with three layout plans and illustrated how the Kitchen could look. In the end, we selected the design to allow for a large separate pantry and connected living/dining. This was important to the client as they wanted to be able to see their young child from the Kitchen during meal preparation. We also designed a large alfresco covered area that would become seamless with the interior through the use of large glass sliders

encimera y campana