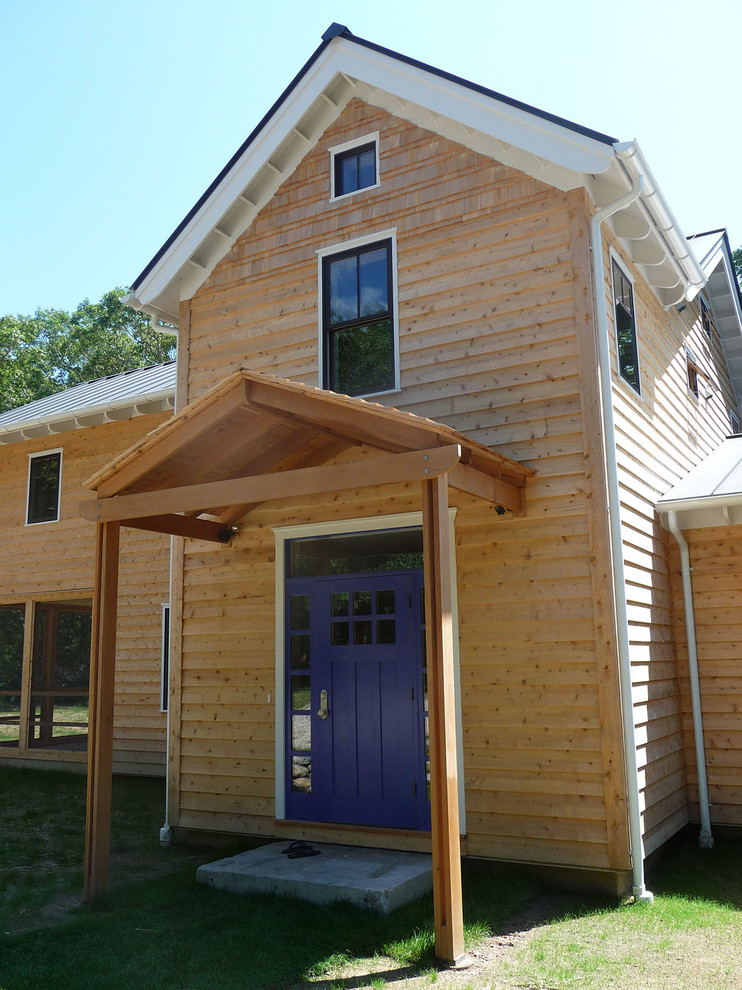
Passive Solar Cottage
This passive solar cottage included energy efficiency and sustainability strategies across all divisions of construction, from the LEED concrete mixes to the custom designed bio-mass wood boiler hydronic heating system. The clients – a forestry consultant and an energy policy advocate – drove the design and construction of the project to be an extremely unique and functional building. Fundamentals of passive solar design and sun-tempering were the basis around which the major project parameters were established. The active space conditioning and domestic hot water is provided by a visible-flame architectural wood boiler, backed up by a bio-diesel boiler. Other features include decorative polished concrete slab floors; locally-sourced hybrid timber frame components; custom sawn northern white cedar beveled siding; oak stair treads sourced from the property; heart pine flooring for Fall River mill timbers; super-insulated assemblies with cellulose and insulated sheathing; and reclaimed, restored lighting and plumbing fixtures.
