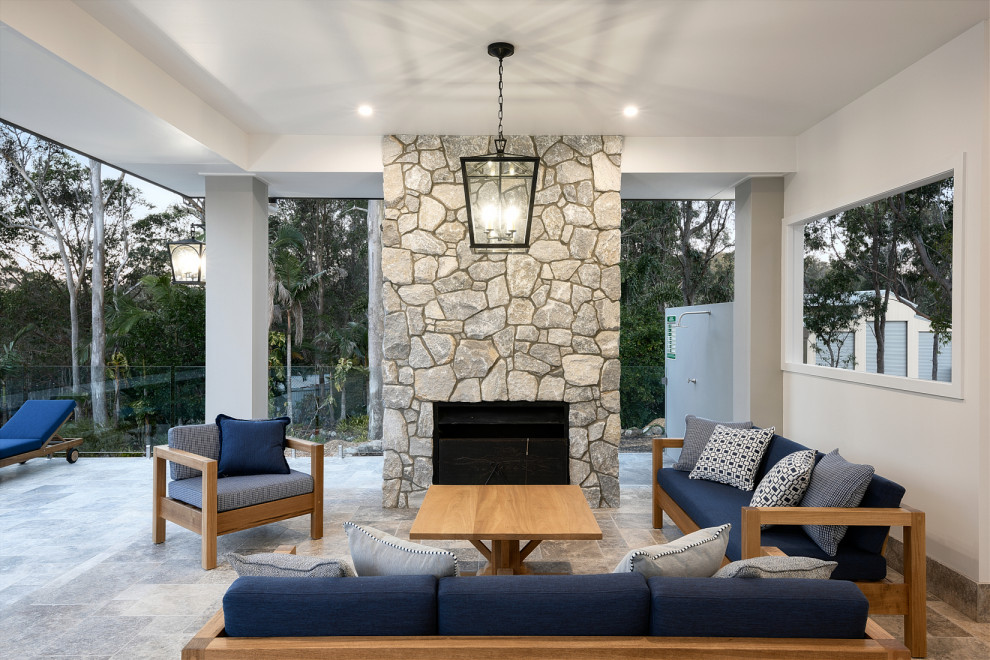
Pool House
The Burbank Pool House was designed by Renee Dunn Architect’s as an addition which compliments the client’s existing home. The design embellishes the Hamptons’ theme throughout where extravagant travertine tiles are laid in a French pattern to frame the 12-meter pool. The pool pavilion houses a cosy outdoor living space situated around the stone clad fireplace. Entertaining needs are covered by the large games and dining space which also overlook the inground pool. A multipurpose room acts as a small kitchen and servery to the pool pavilion making entertaining a breeze. An indoor change room and outdoor shower accommodates all amenities while the added 2-car garage provided the owner with a total of five car spaces.

Fireplace with open sides, whites