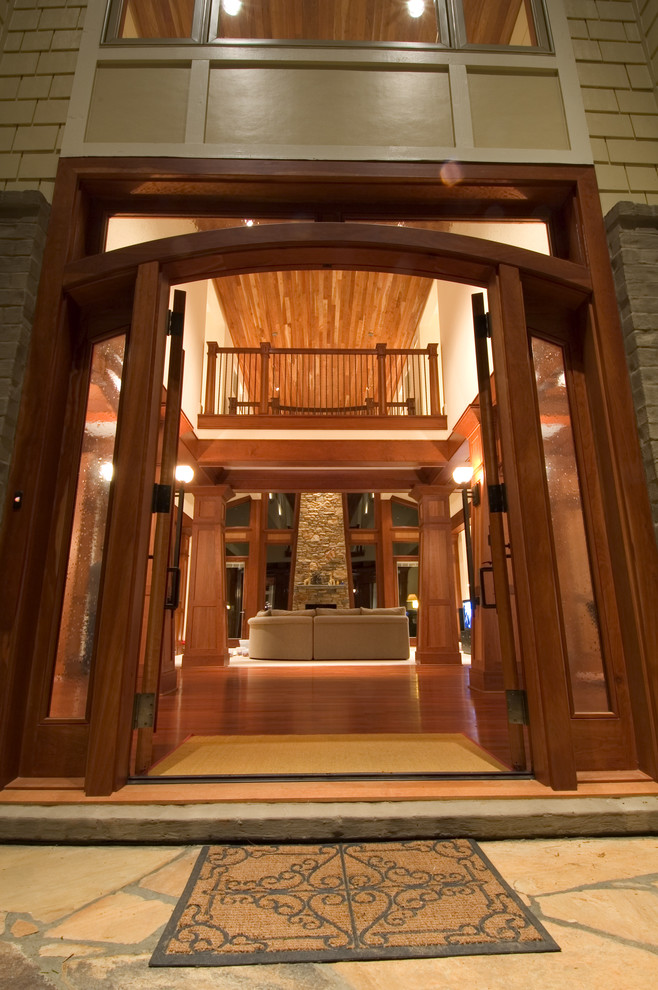
Prairie style contemporary 2
The rich, natural patina of cherry and alder wood surrounds visitors immediately inside the dramatic main entrance and foyer. A tapered stone fireplace -- straight ahead -- is the focal point of the Great Room. A tongue-and-groove cherry barrel ceiling spans from the front of the house to the rear.

Good reference for banister vs. entrance design as this looks similar to our entryway floor plan into great room layout...