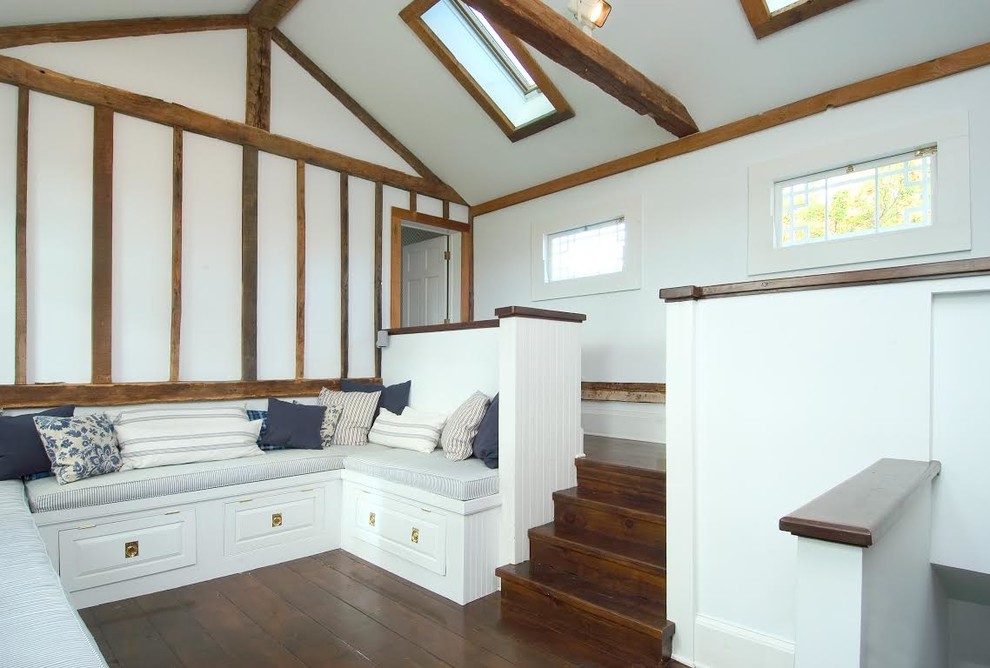
Previous Work
This is the "transition" area from the original house to the addition, because of the varying floor heights, a step-down area allowed for the floors to connect, and provide an entertainment/TV area to join the old with the new, the ceiling was raised to allow for new eyebrow windows that continue to parade around the existing house, and tie into the new addition, creating a "seamless" look to all the elevations
