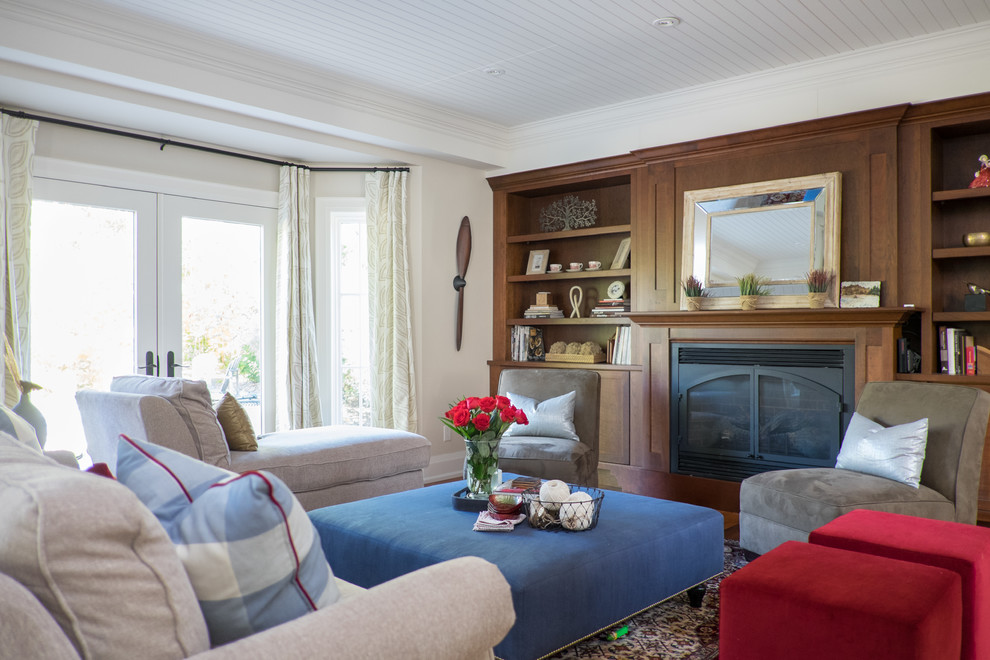
PROJECT THORNBURY - FAMILY ROOM
This family room is the heart of the cottage. We needed a space with lots of comfy seating that could accommodate a lot of people Lounging and doing different activities. No tv in this room. There is a theatre and second family room in the basement so this space is all about the chatter.
The colour scheme for the whole room came from this rug I found in the basement. The red and blue play nice together and give us that cottagy/comfy/cozy feel we were after. Mix in a bunch of neutrals and Metallics and voila.
Design: Michelle Berwick
Photography: Sam Stock
Other Credit: J and J Made, Homesense, Tonic Living, Ashley Furniture
