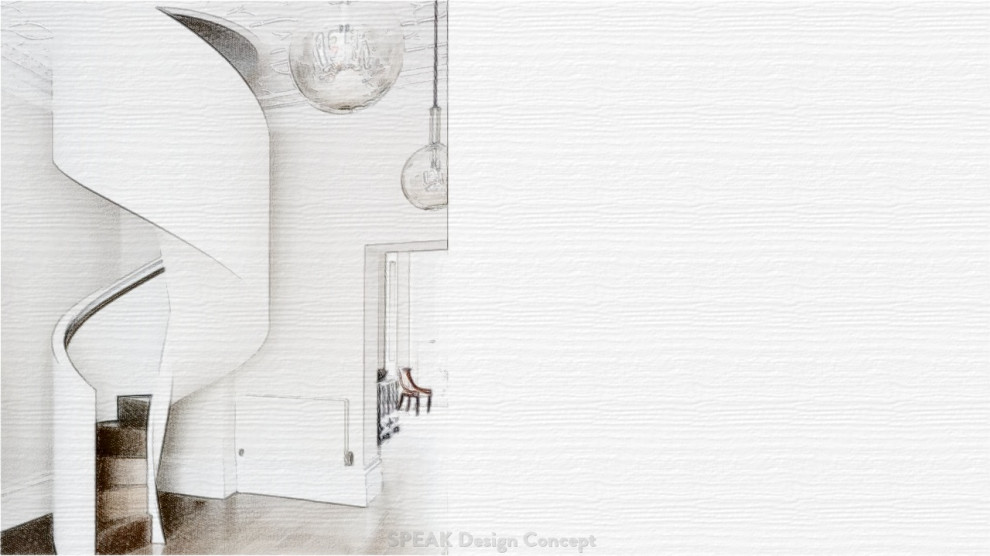
RESIDENTIAL STAIRCASE DESIGN
A client wanted to create a dining area that included a slimline spiral staircase, embraced curvature and form whilst incorporating a completely neutral colour palette so the focus remained on the shape within the space. The focus on the design was to have the larger element of the staircase design and opening to the ceiling at the top, whilst the smaller frame of the stairs narrowing at the base, but still capturing the curvature within the design brief. The furniture design continued with the the curvature theme and also acts as a focal point if it was placed in the opposing room adjacent to the staircase space, mirroring the form and providing balance with the symmetry of the design.
