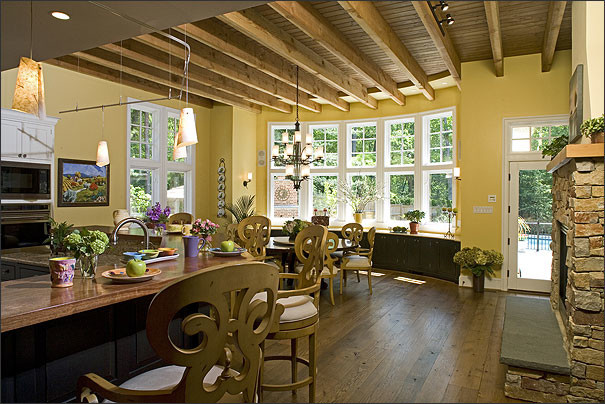
Rustic barn beam flooring and natural wood kitchen
The kitchen is separated from the family room by a two-sided, stone, fireplace.
This 1961 Cape Cod was well-sited on a beautiful acre of land in a Washington, DC suburb. The new homeowners loved the land and neighborhood and knew the house could be improved. The owners loved the charm of the home’s façade and wanted the overall look to remain true to the original home and neighborhood. Inside, the owners wanted to achieve a feeling of warmth and comfort. The family does a lot of casual entertaining and they wanted to achieve lots of open spaces that flowed well, one into another. So, circulation on the main living level was important. They wanted to use lots of natural materials, like reclaimed wood floors, stone, and granite. In addition, they wanted the house to be filled with light, using lots of large windows where possible.
When all was said and done, the homeowners got a home they love on the land they cherish. Included in the renovation was a new kitchen with separate beverage area for entertaining. The new dining room addition is ideal for casual entertaining. The cabinets under the large windows are great for storage; with granite- topped buffet service area above.
The homeowners also wanted to be able to do lots of outdoor living and entertaining. The kitchen looks out to a new blue stone patio, with grill and refrigerator make outdoor dining easier, while an outdoor fireplace helps extend the use of the space all year round. This project was truly satisfying and the homeowners LOVE their new residence.
