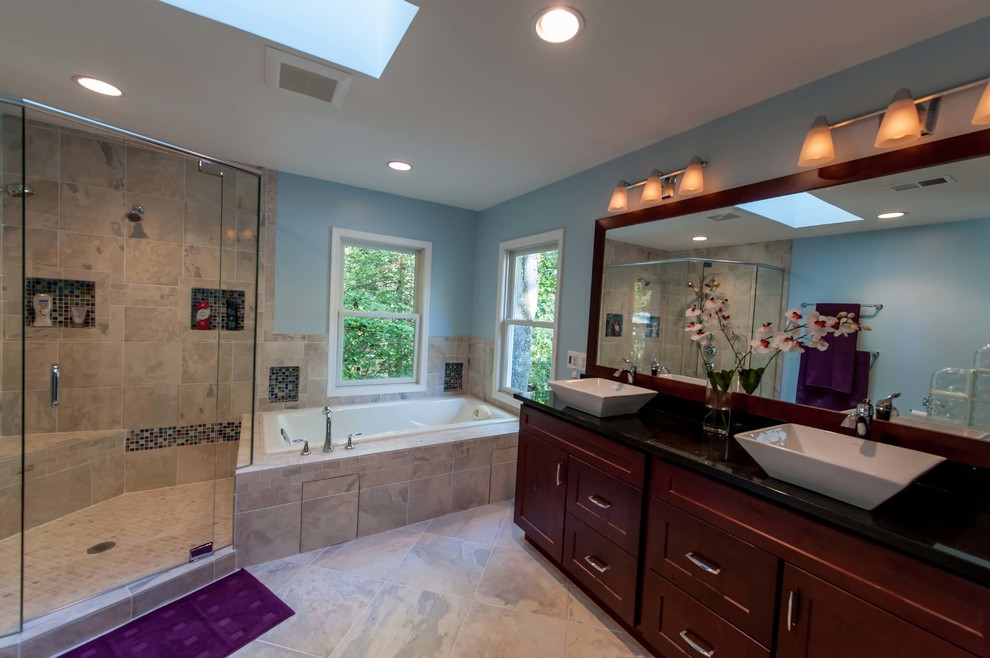
Shower and Whirlpool Tub Highlighted by Natural Light
Part of a luxury master suite addition, this bathroom offers the homeowners a comfortable, spa-like experience. The spacious 11’ x 12’ layout uses calming colors and plenty of natural light via a skylight to set a relaxing tone for this space.
A large, glass enclosed shower stall features a built-in bench with both regular and hand-held shower heads. Storage niches inside the flagstone tiles store soap, shampoo and other must haves. If the owners opt for a bath, a “tea for two” whirlpool tub is ideal for a soaking.
A large, furniture-quality custom vanity is topped by a dark granite countertop and contrasting white vessel his and her sinks. A full-width mirror is ideal for getting ready in the morning and the vanity itself offers significant storage space.
A glass block privacy wall separates the commode from the rest of the space.
Tucked away on the second floor behind the master bedroom, the lady of the house refers to this beautiful space as her “sacred place.”
