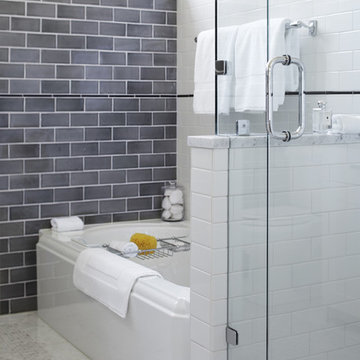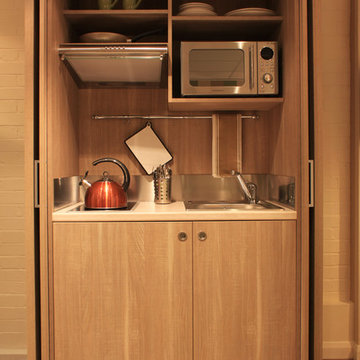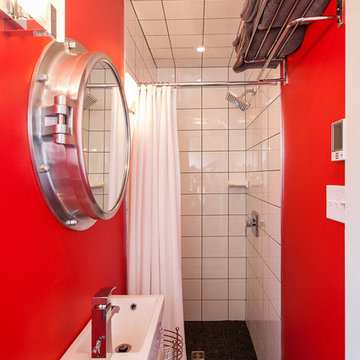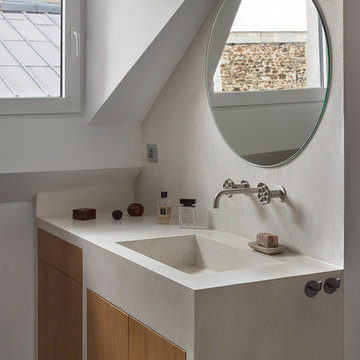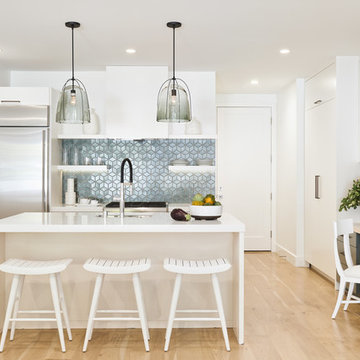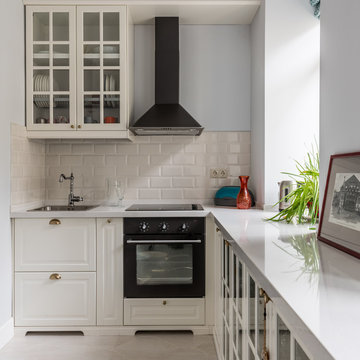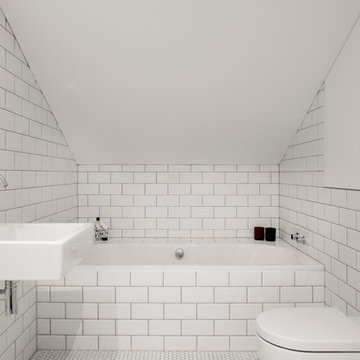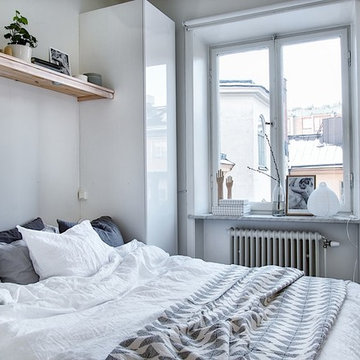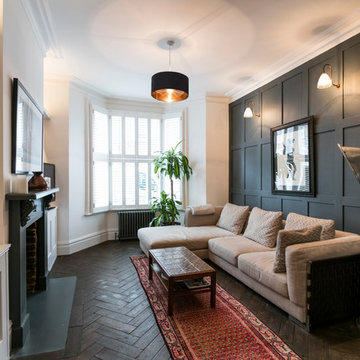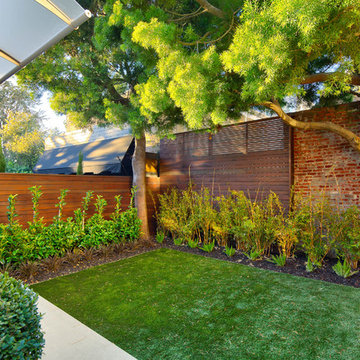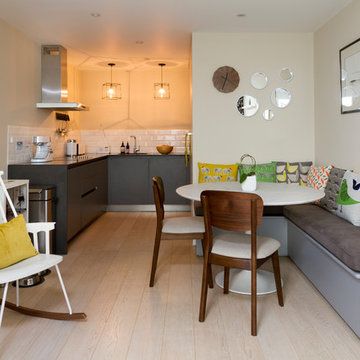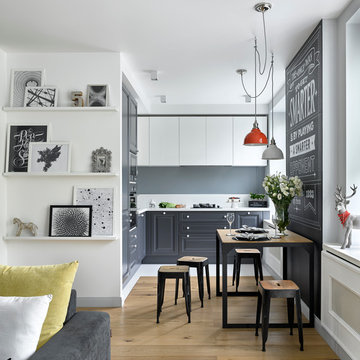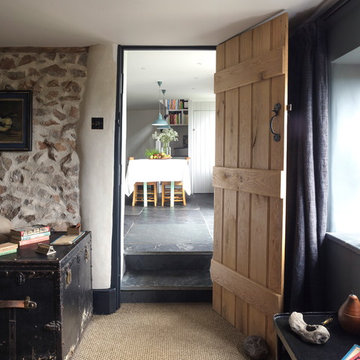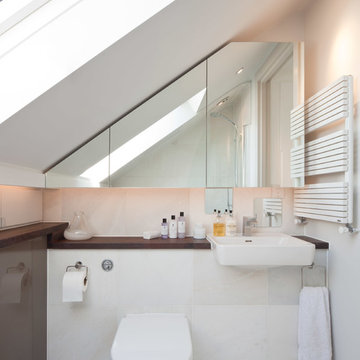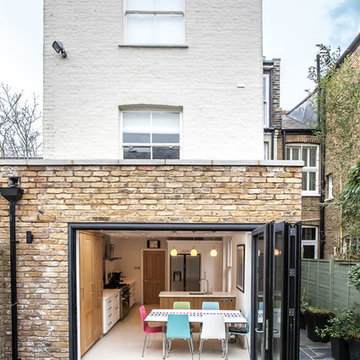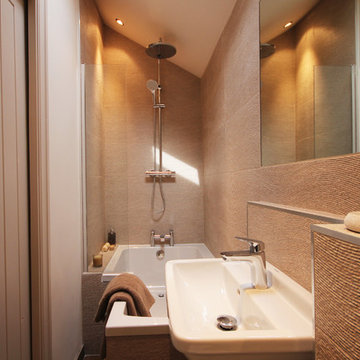Small Space Designs & Ideas
Find the right local pro for your project
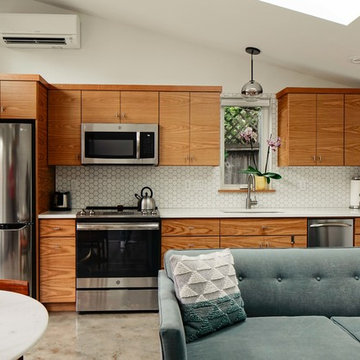
Contemporary detached ADU. One bedroom, one bath, for visiting parents and short term rentals
Carlos Rafael Photography

This vintage style bathroom was inspired by it's 1930's art deco roots. The goal was to recreate a space that felt like it was original. With lighting from Rejuvenation, tile from B&W tile and Kohler fixtures, this is a small bathroom that packs a design punch. Interior Designer- Marilynn Taylor, The Taylored Home
Contractor- Allison Allain, Plumb Crazy Contracting.
Small Space Designs & Ideas
1



















