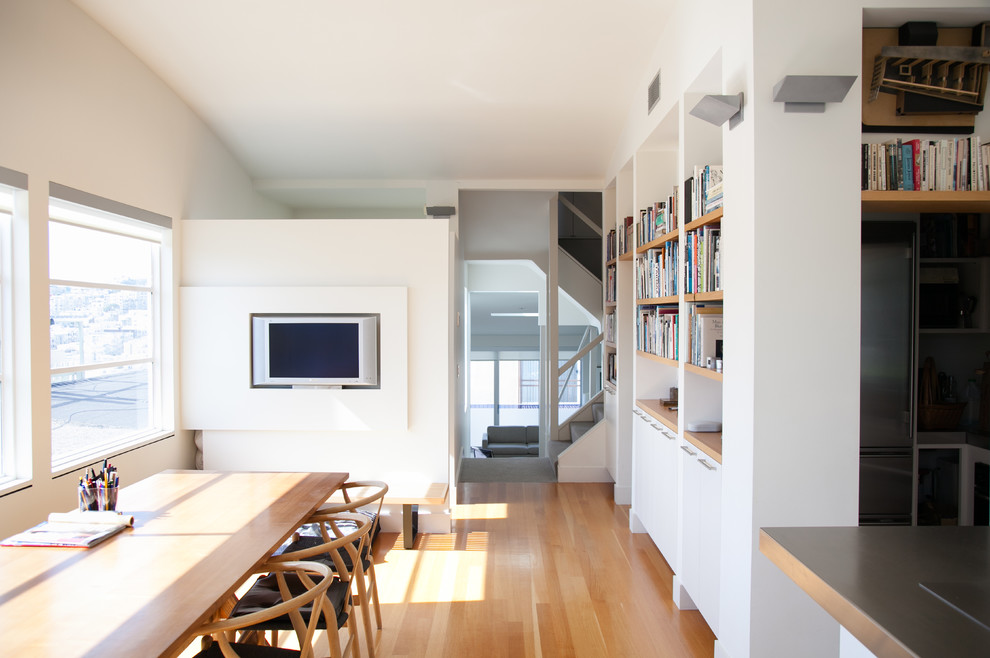
Smith Residence
strategic layering of floor levels organized around the original central stair, the top portion of the building is a 1600 square-foot, multi-floored home, while the lower floors consist of two studio apartments – one front and one back. \
Photographer Cesar Rubio

Floor and seat combo