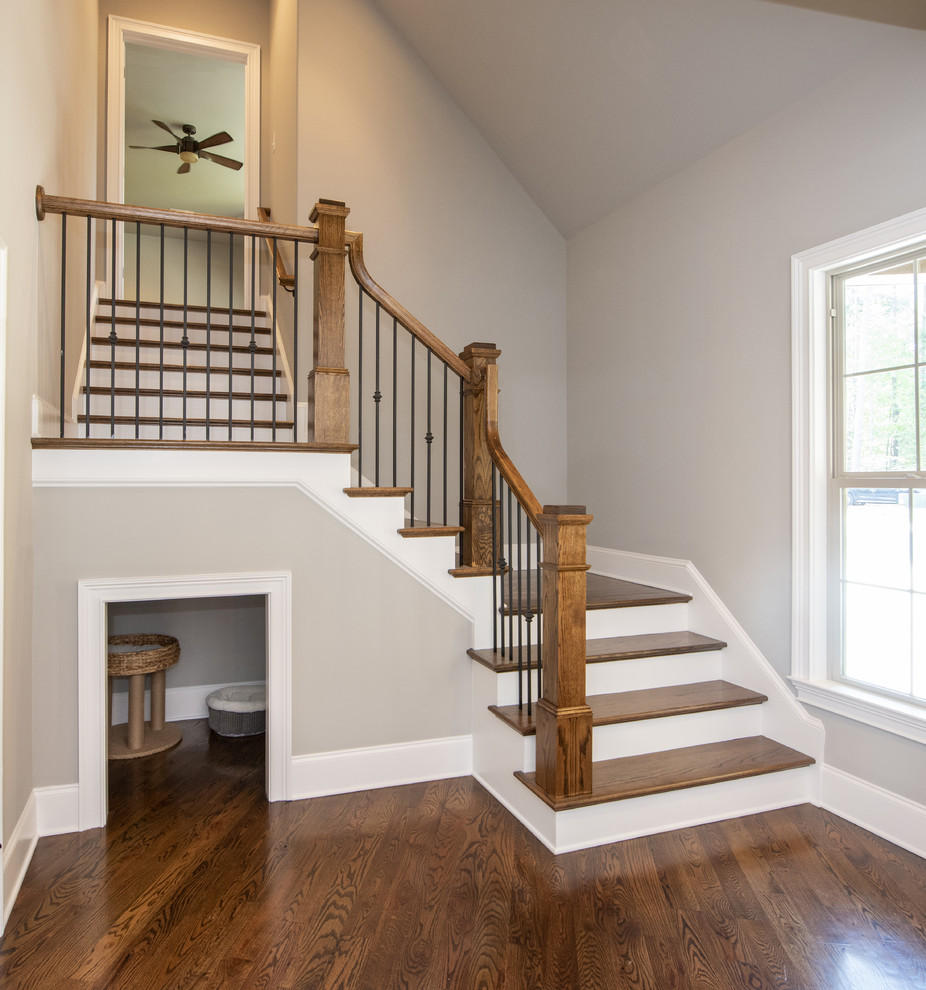
The Ambroise Plan 1373
This Craftsman exterior is veiled in stone and shakes, topped with shed dormers and cupolas, and accented with arches and columns. The foyer reveals an open library lined with built-in book shelves. A large island kitchen is flanked by a large walk-in pantry and a storage closet. The great room opens to a covered porch while a single dining space is adjacent to the screened porch with fireplace and decorative ceiling. The master suite features dual walk-in closets with sun tunnels and a luxurious bathroom. A bedroom/study offers flexible space and two additional bedrooms are available, each with a full bath and walk-in closet. The garage offers a workshop and private entry and a bonus room overhead.

stair way leading to bonus room